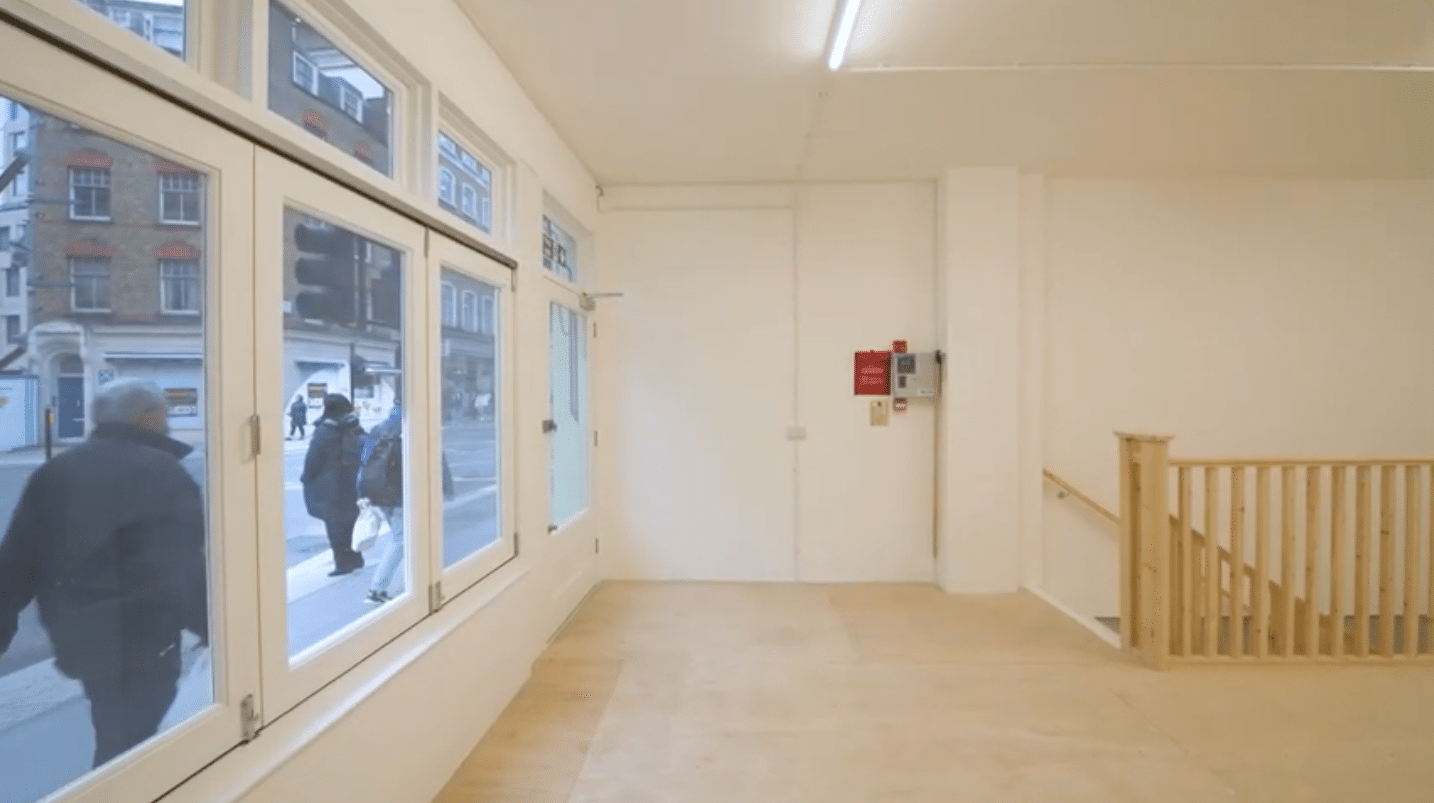Description
Works comprised leaving the unit as a shell, including installation of a new shopfront and awning, rebuilding the rear flat roof to accept likely plant loads. The basement needed damp proofing and a new trading staircase was installed.
Client brief
To strip out and refurbish the basement and ground floor retail unit into shell and core for marketing to a new tenant.
Our role
F&T carried out the roles of contract administrator, quantity surveyor and principal designer for the works to handover the retail unit as a white box.
F&T were initially instructed to advise on the previous tenant’s possible dilapidations liability and provided budget costs. Our in-house architectural design department prepared planning application drawings for a replacement shopfront and a new extract duct to the rear and plant for the new restaurant use.


