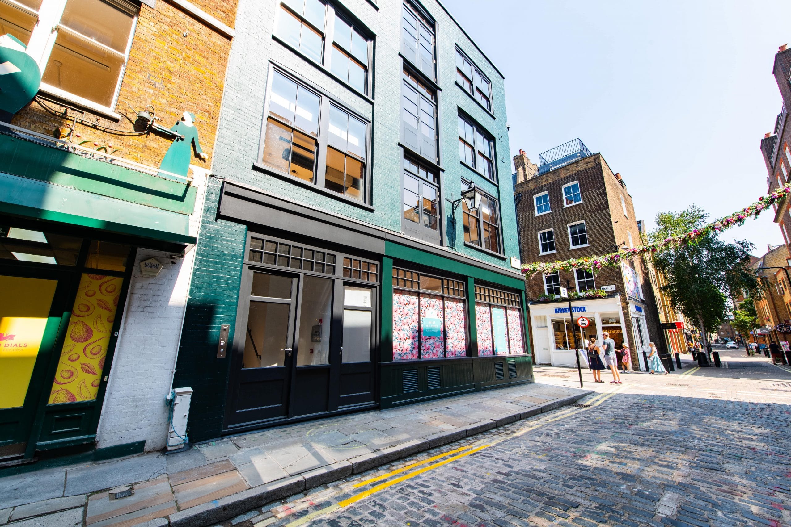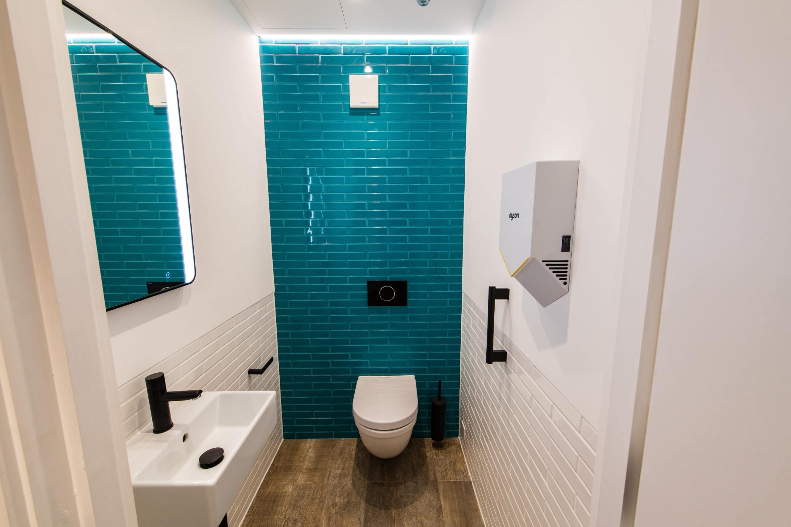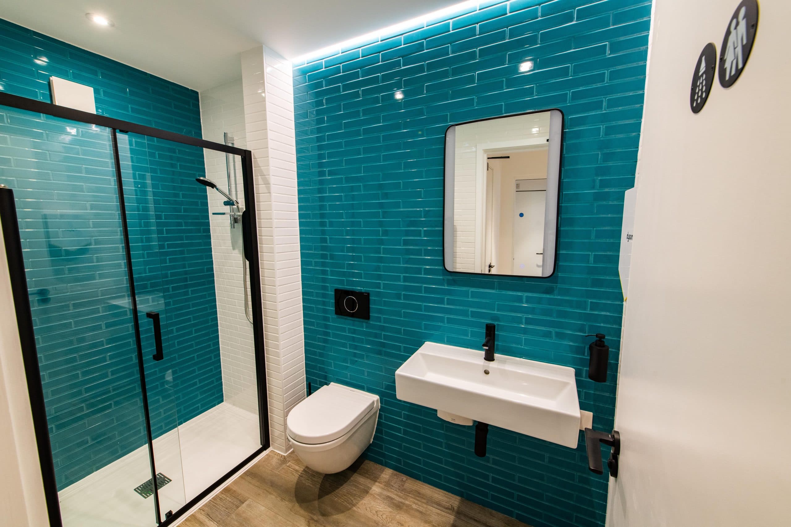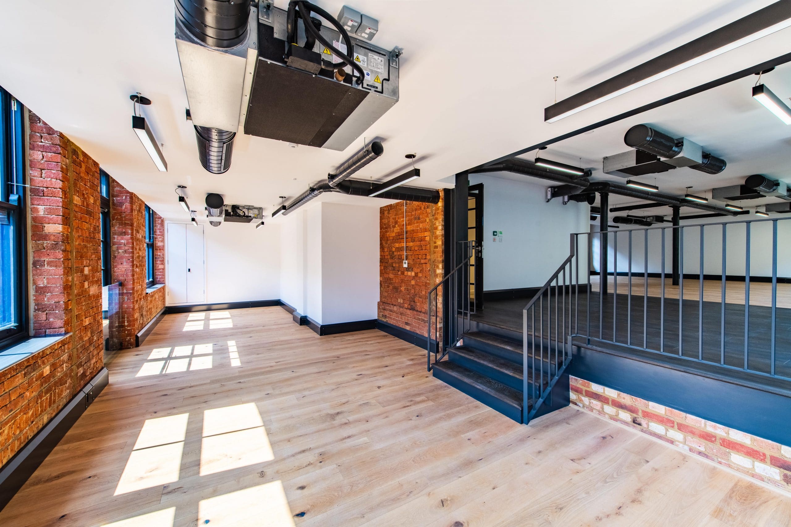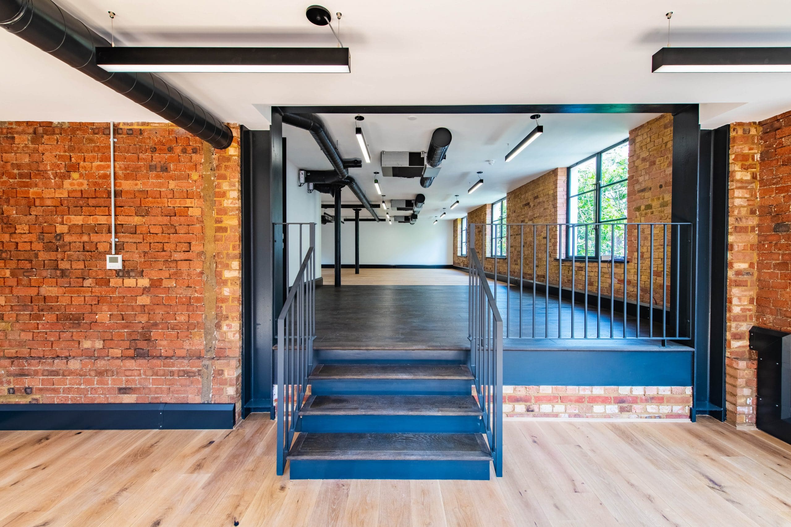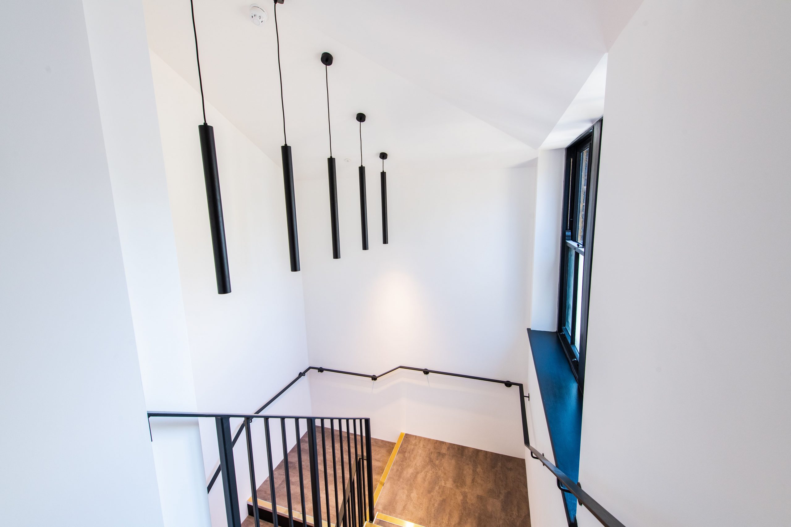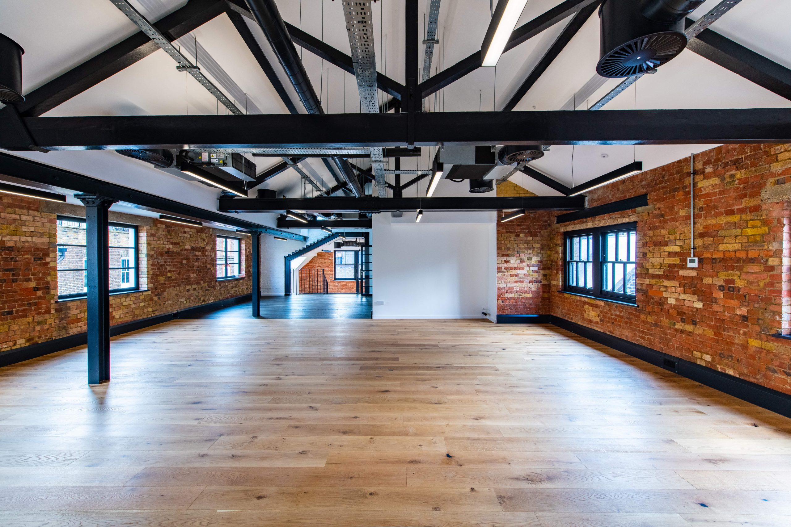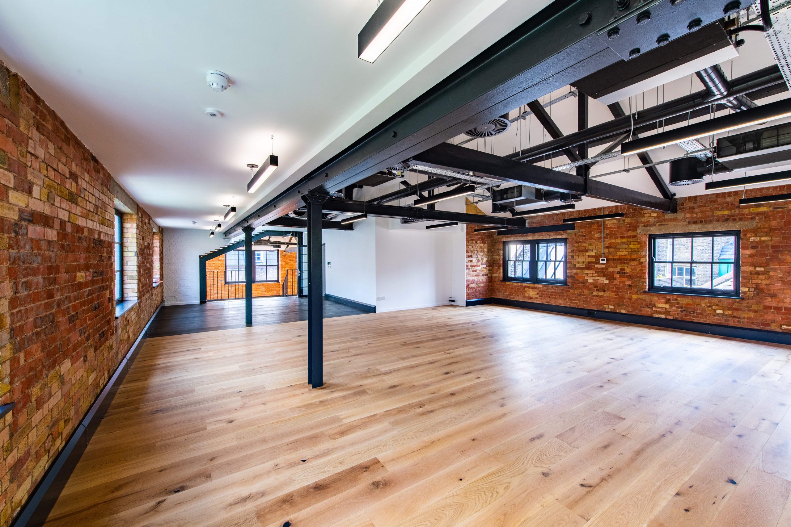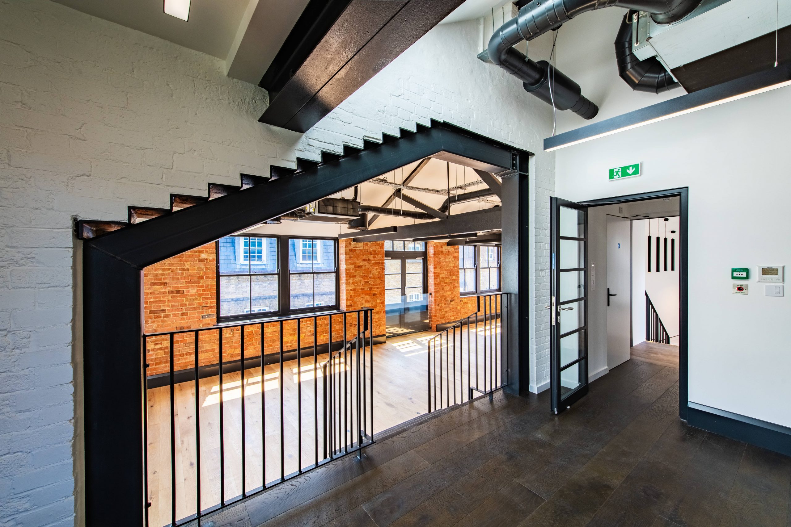Description
Extensive renovation of the existing basement and ground retail spaces to shell and core, including the opening up of the party wall between 39-41 Neal Street. The full refurbishment of three floor of office space, including the opening up of the party wall between 39-41 Neal Street, new staircases, new WC block and air conditioning services and fittings.
Client brief
Full refurbishment and alterations internally and externally to the above address
F&T Role
As the lead on the design team to progress the client’s requirements. Within our remit was to carry out architectural design services and formulate the tender documentation. Together with both financial control and contract administration/project management of the entire construction project from concept to completion.


