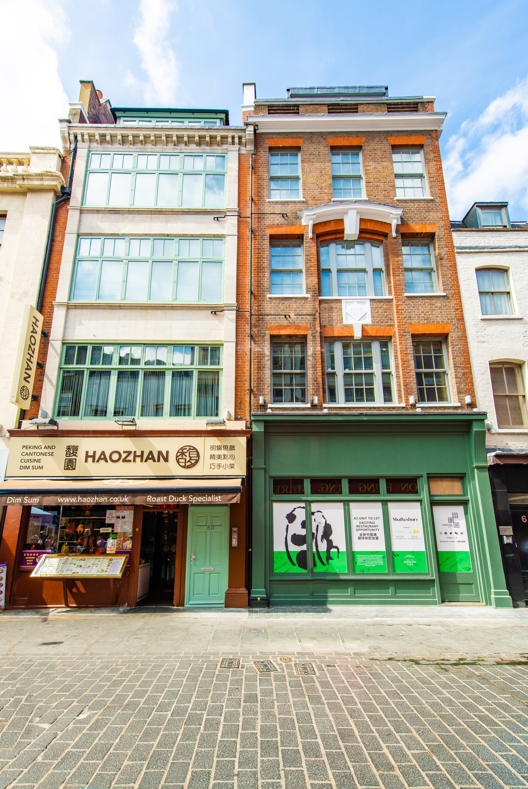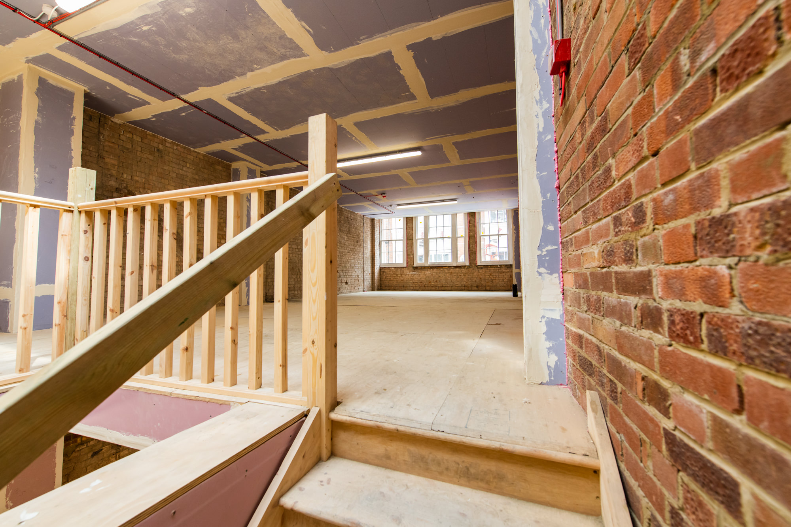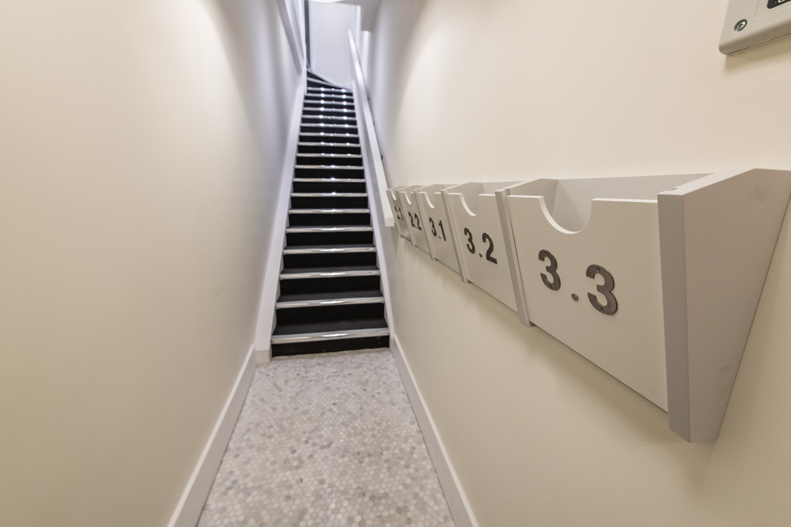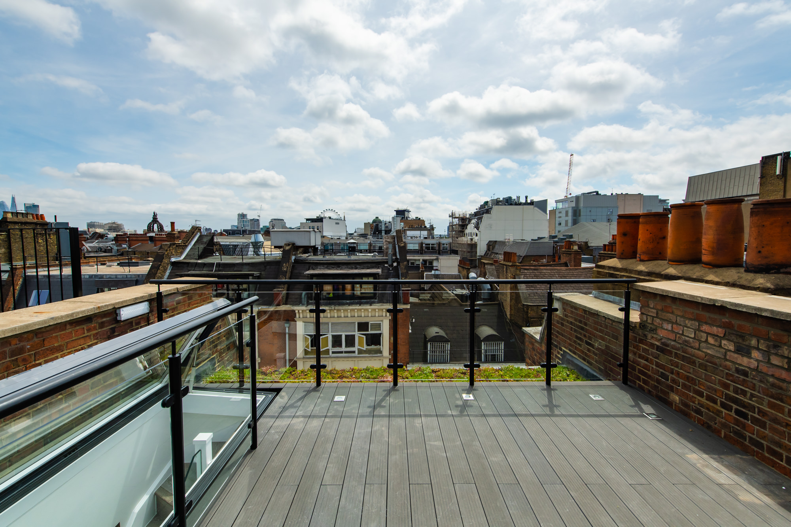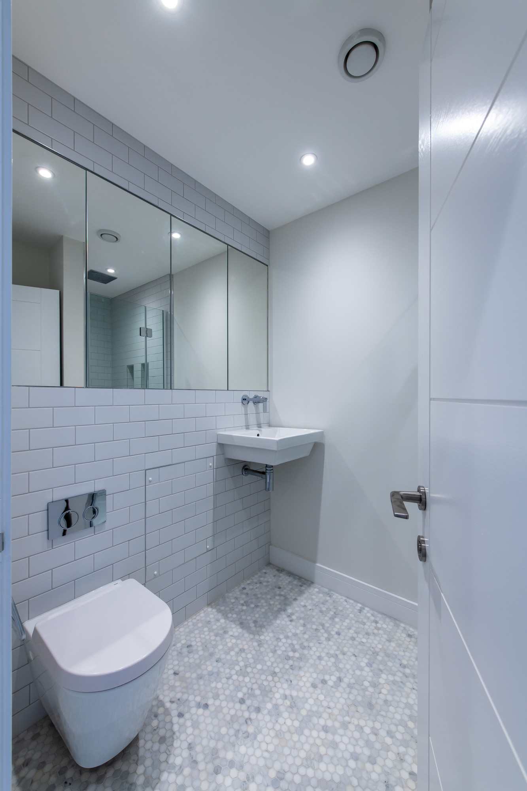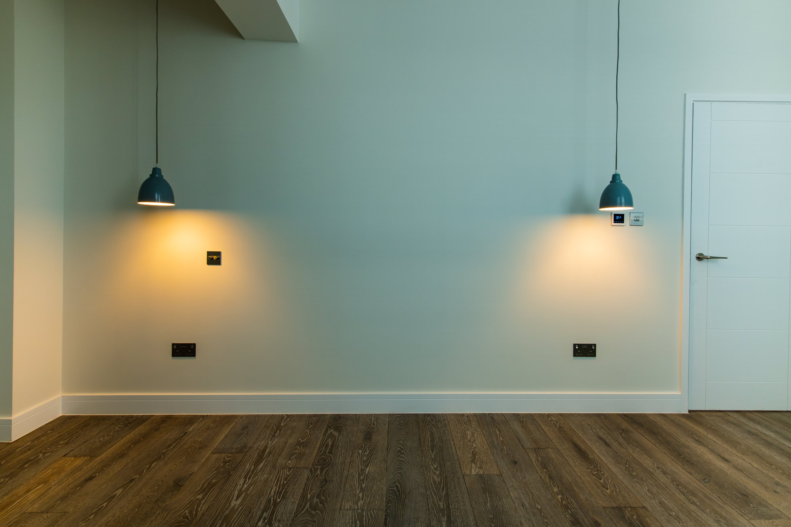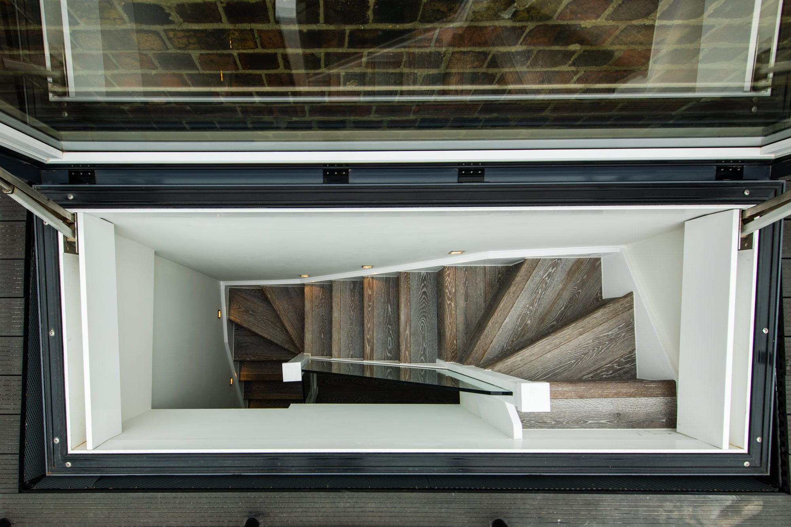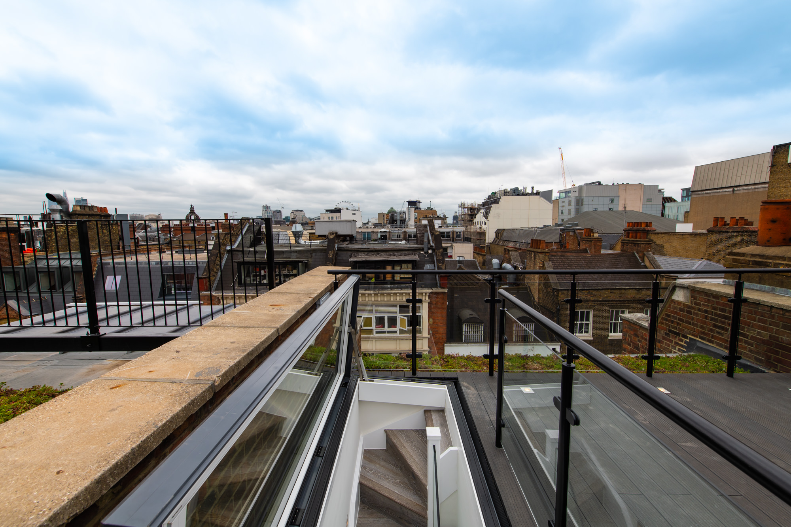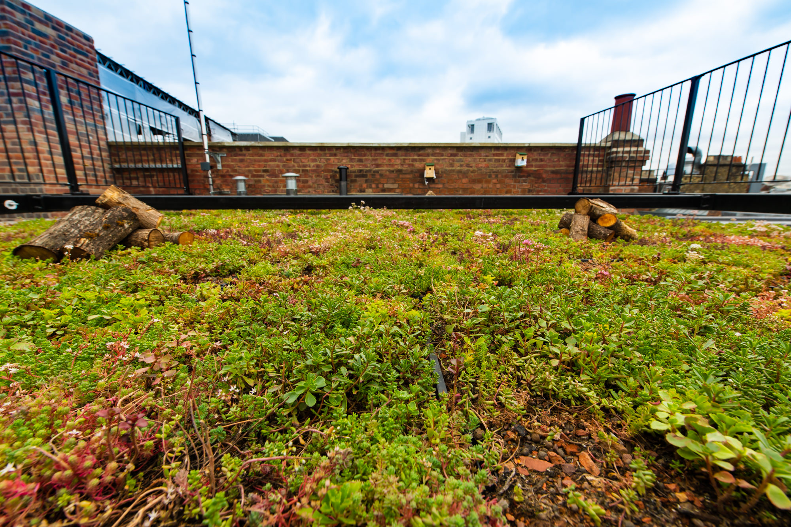Description
This address was originally two separate properties one being a restaurant arranged over six floors and the second address upper floor only consisting of two flats.
Client brief
To organise the residential change of use/conversion of the upper parts to create five self contained flats including rear extension. Subdivide one property to provide a basement to first floor shell and core unit.
Our role
Completed in 2019, we were appointed to prepare the budgets, feasibility study, planning and building control drawings. Carry out the role of principal designer and contract administrator.


