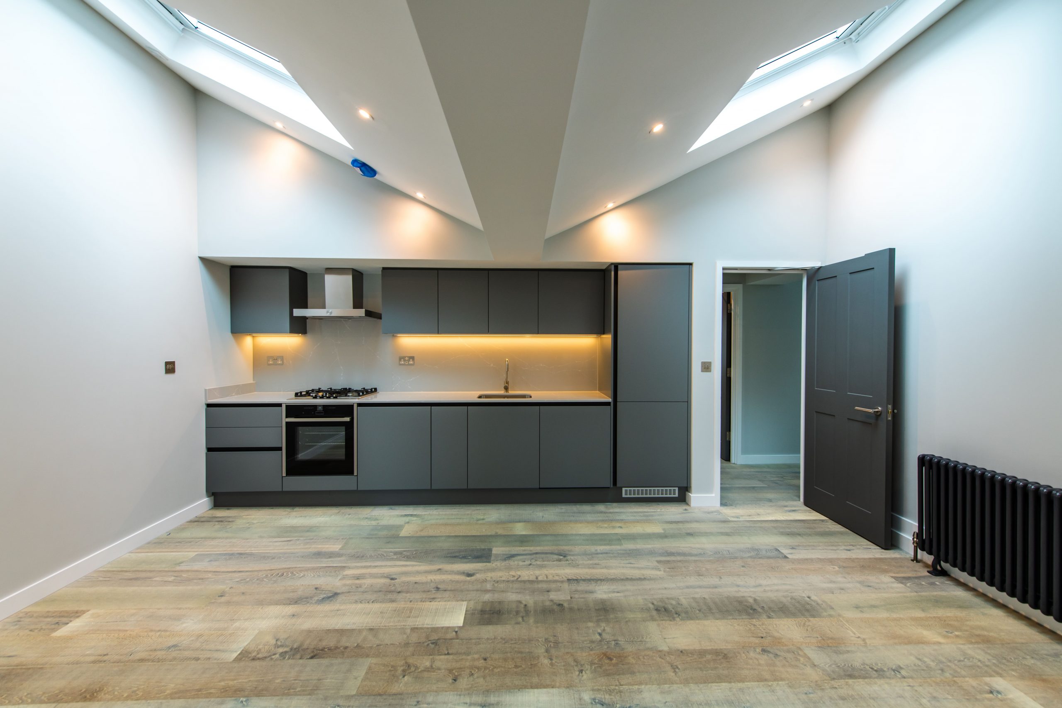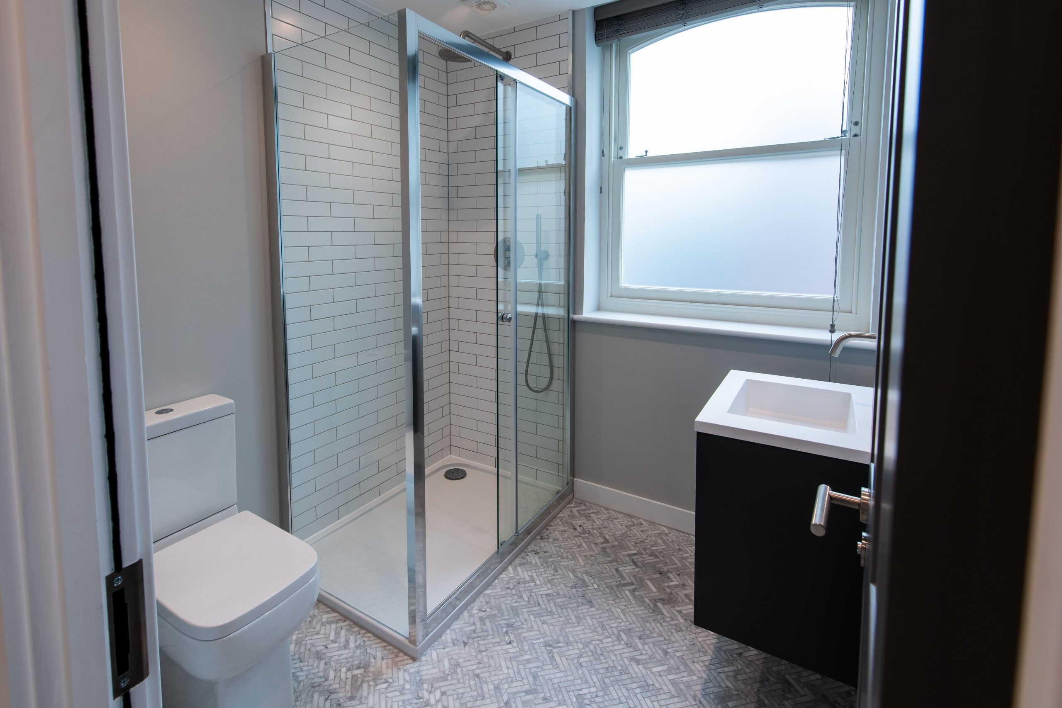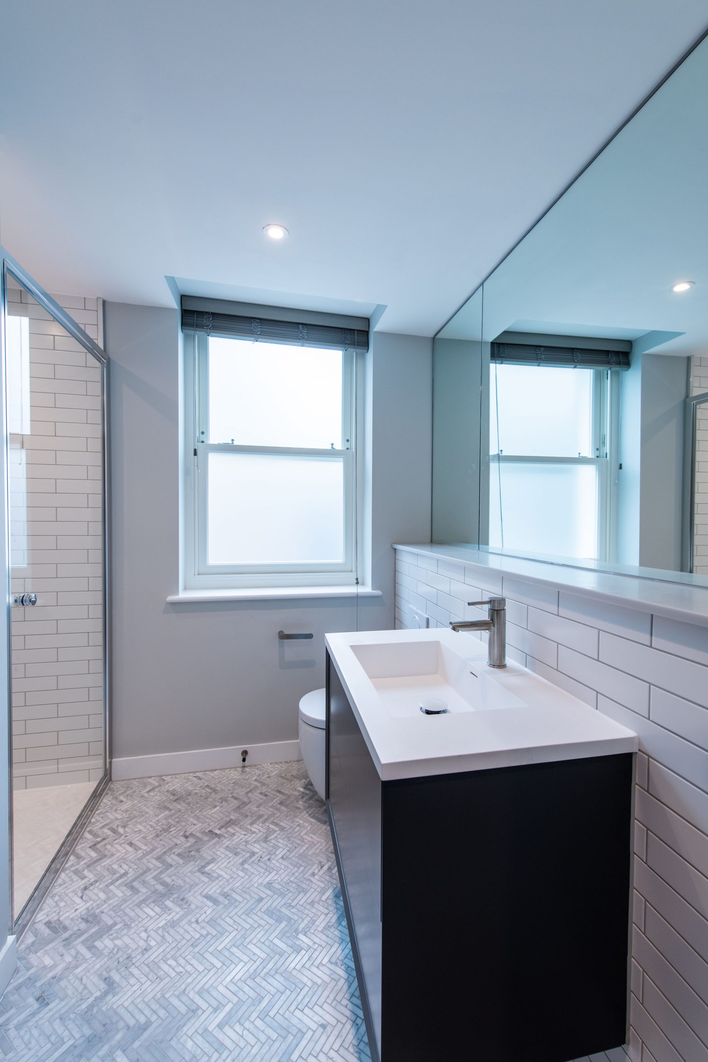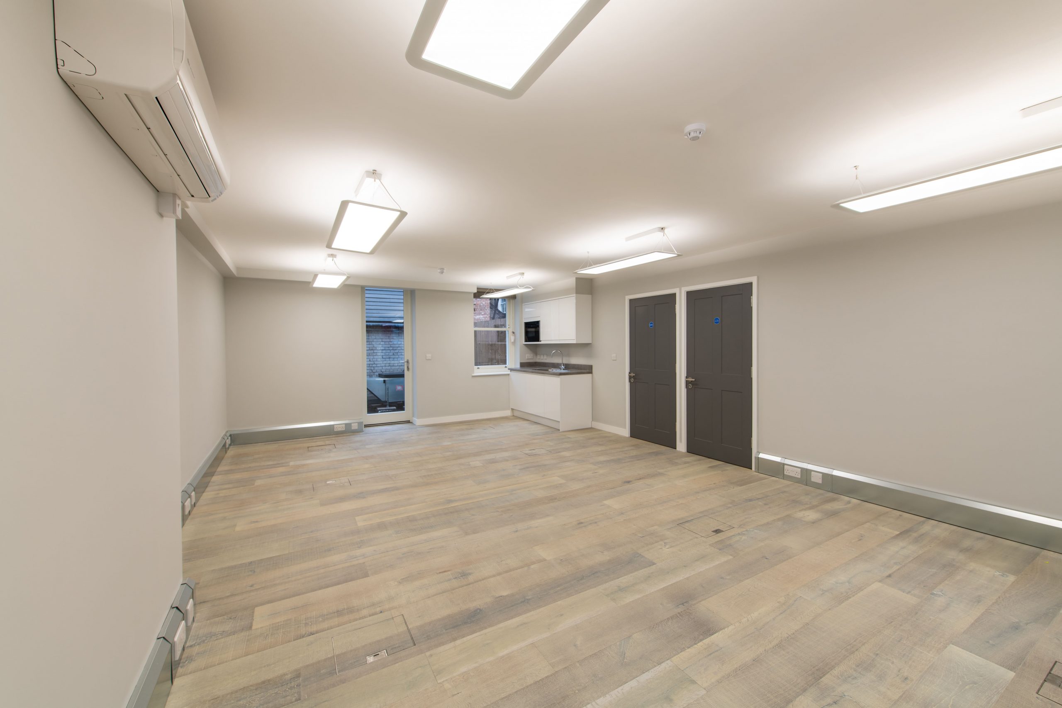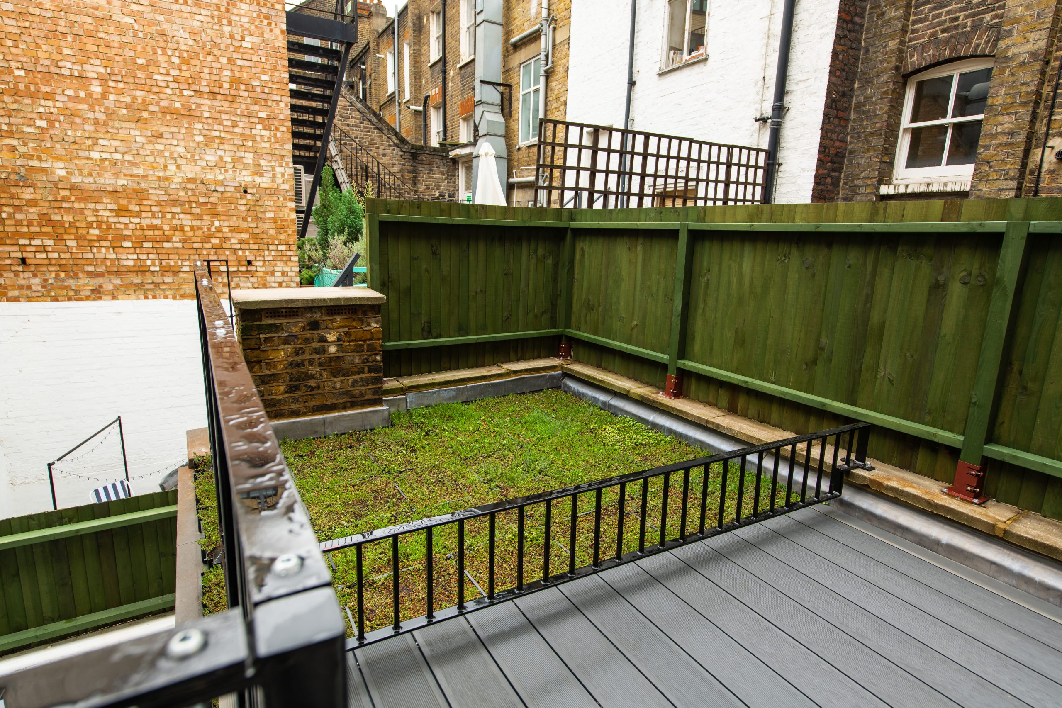Description
Formally two separate mixed use addresses.
Client brief
To carry out a lateral conversion to link two properties at first, second and third floor levels. Create office floor space with its own terrace to the first floor and high-end residential floor space to all upper floors. Works to also included common parts refurbishment and full external repairs and redecorations.
Our role
Completed in 2019, we were appointed to prepare the budgets, feasibility study, planning and building control drawings. Collate and manage all specialist consultants and prepare the full tender package. Carry out the role of principal designer and contract administrator.


