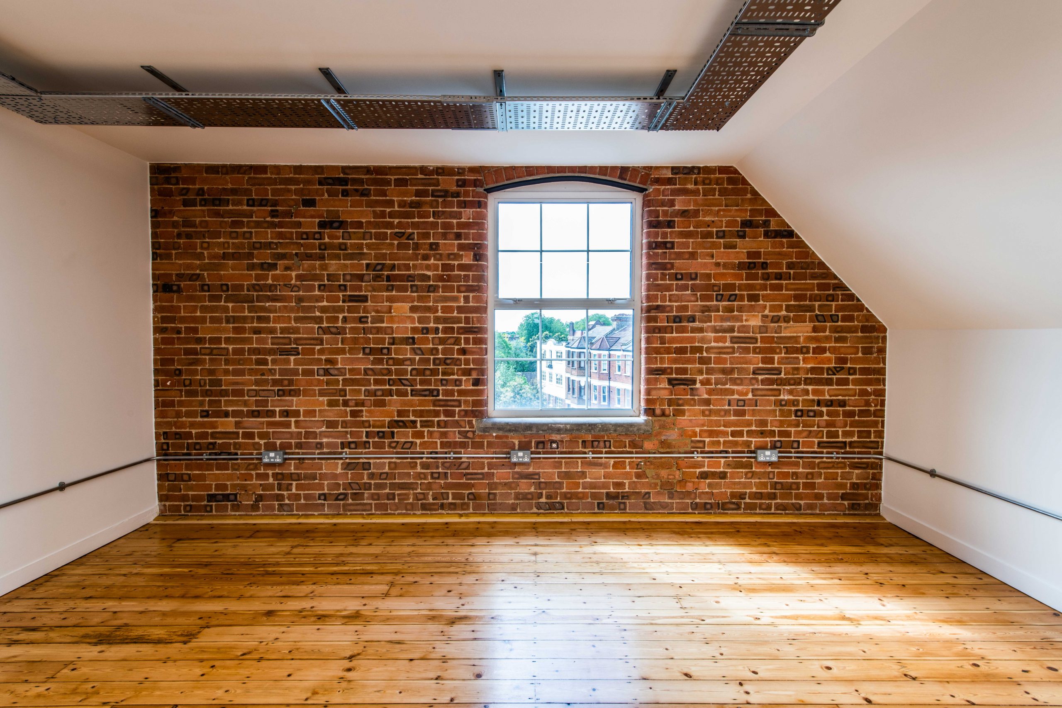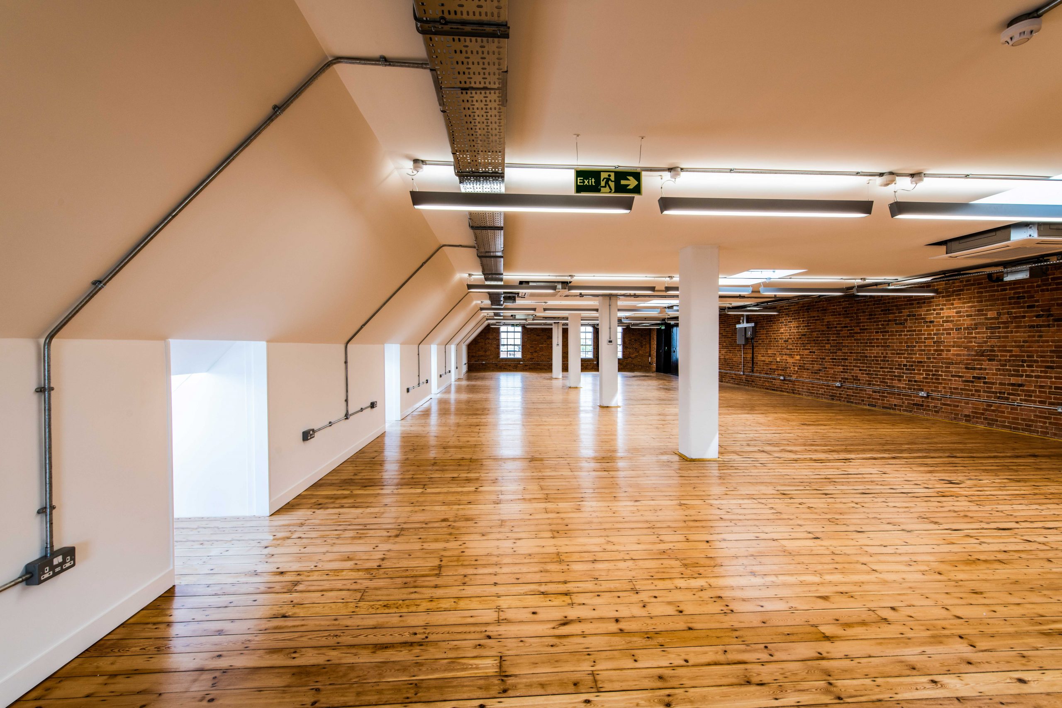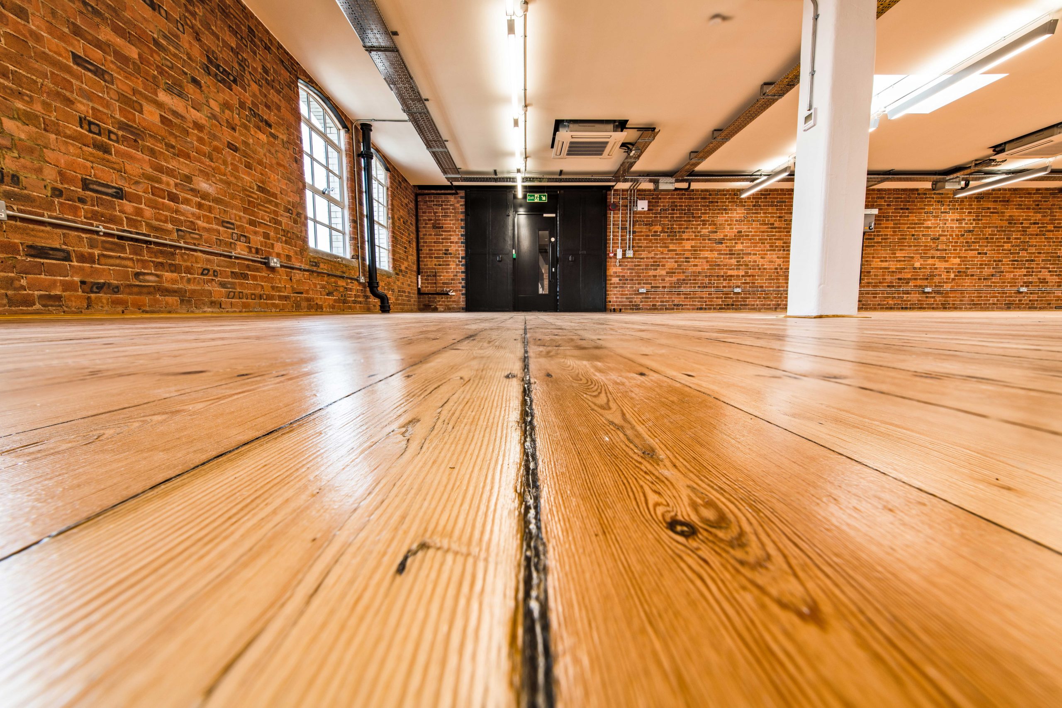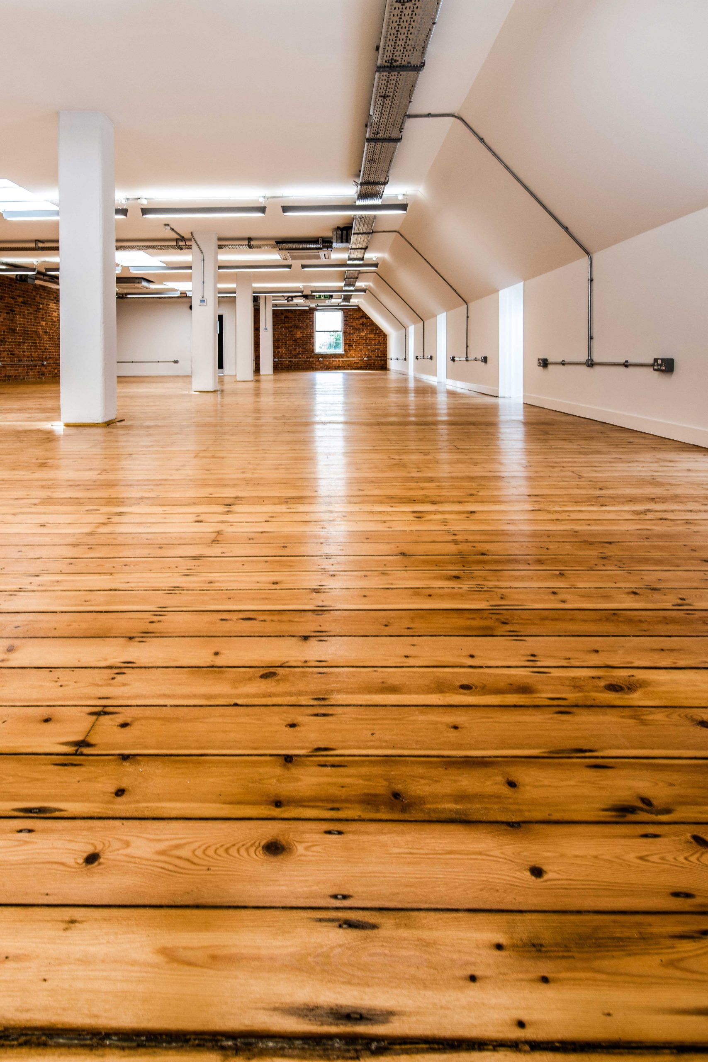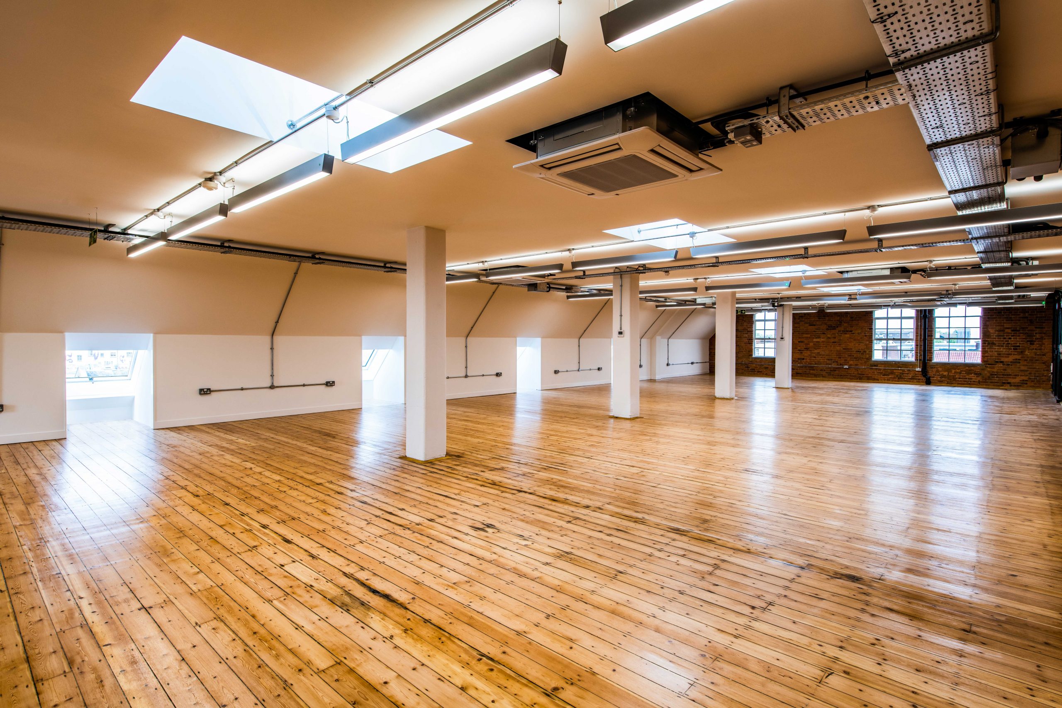Description
Traditional Victorian industrial building fourth floor office refurbishment.
Client brief
To demolish the existing internal partitioning office layout in order to provide one large open plan accommodation. Carry out structural repairs to a large area of defective concrete flat roof structure caused by leaks. Soda blast and restore masonry walls as an internal feature. Overhaul original timber floor boarding. Replace all mechanical and electrical to provide new exposed comfort cooling and modern LED lighting.
Our role
Completed in 2019, we prepared working drawings, obtained building regulation approval. Prepared the tender package and carried out the role of principal designer, project manager and contract administrator.
