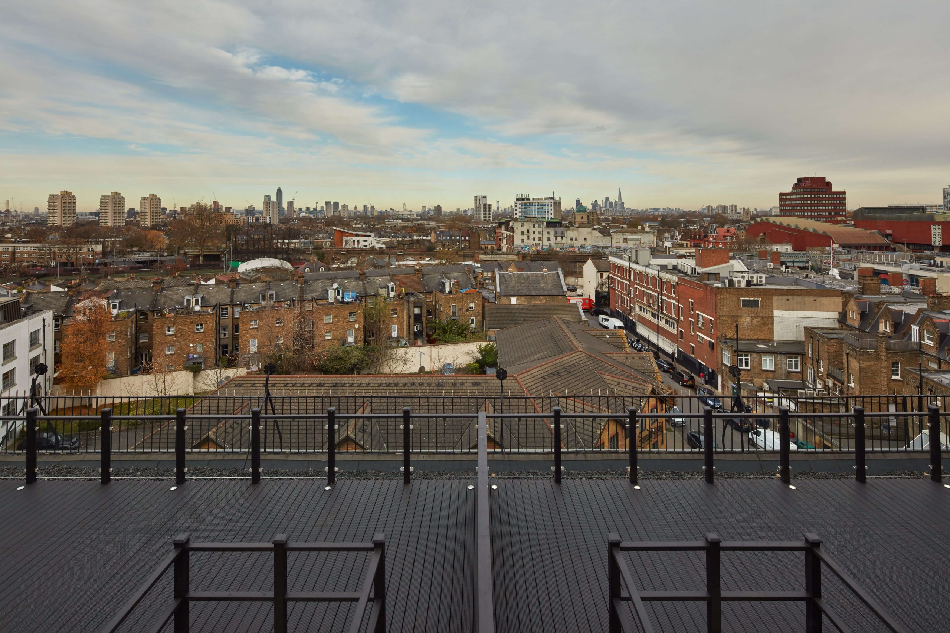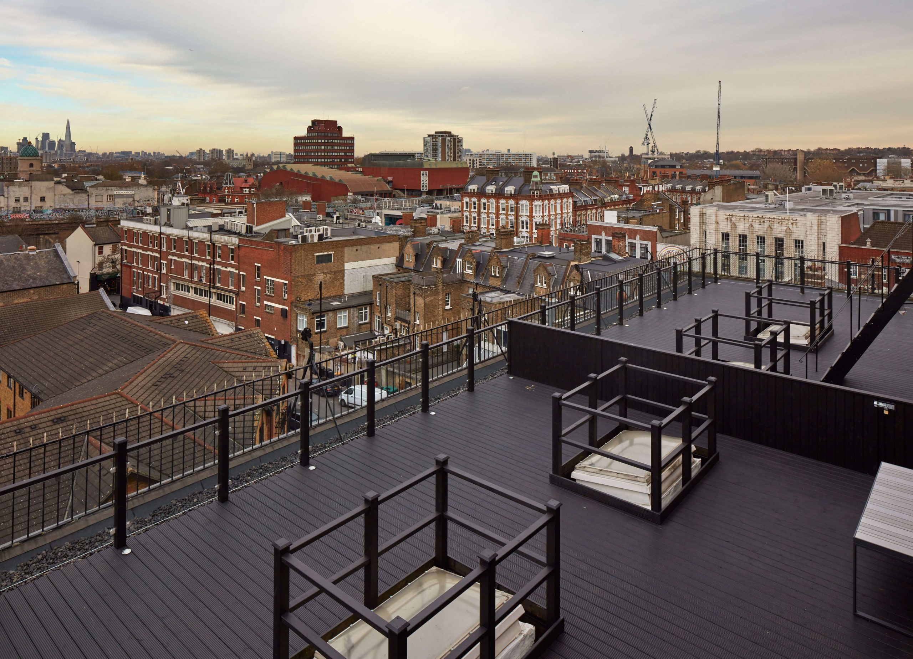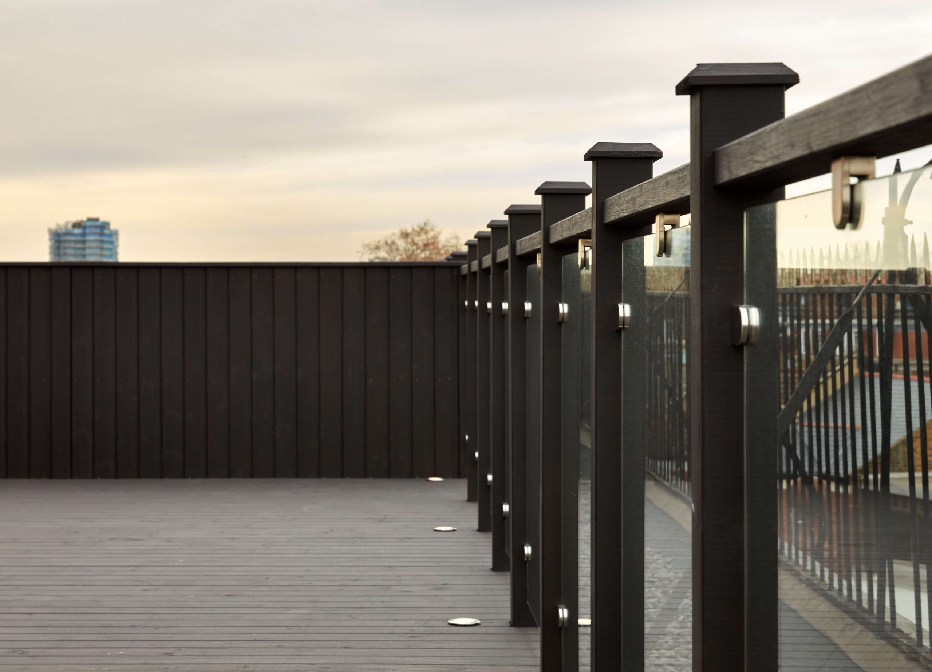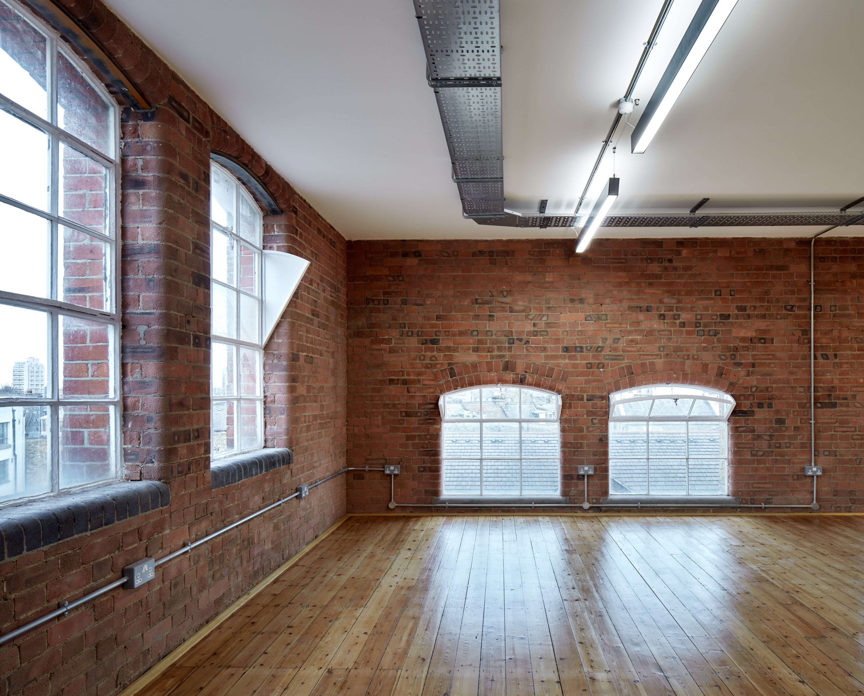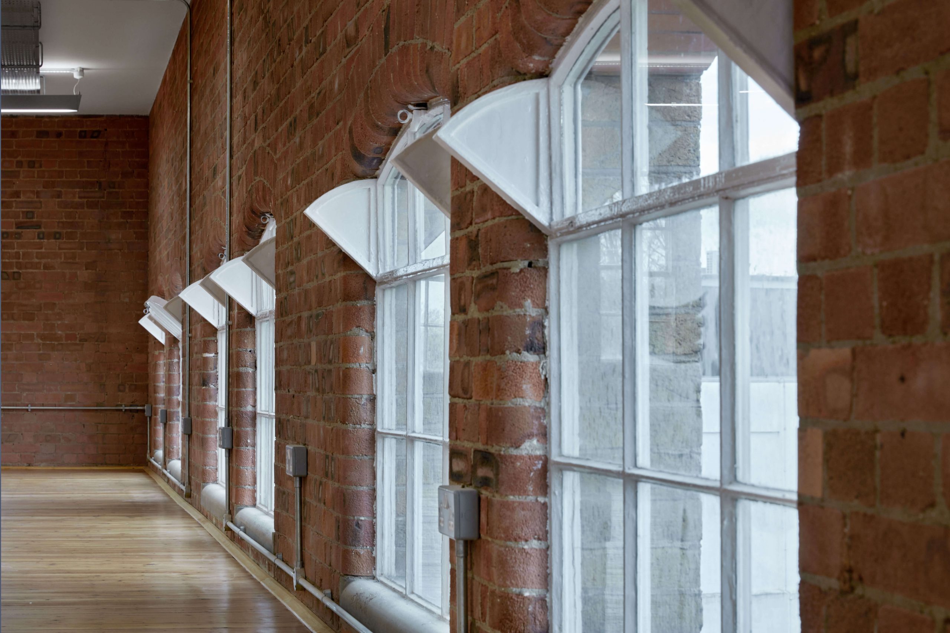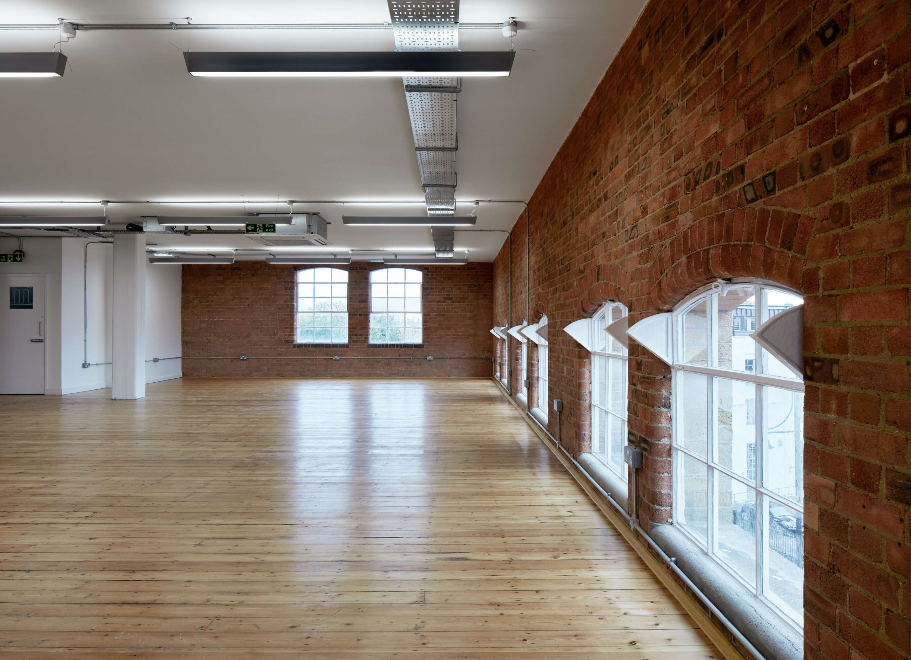Description
Traditional victorian industrial building formally converted into offices. Third floor office refurbishment required aswell to upgrading roof terrace.
Client brief
To demolish the existing internal office layout in order to provide open plan accommodation. Soda blast and restore masonry walls as an internal feature. Overhaul original timber floor boarding. Upgrade mechanical and electrical to provide comfort cooling and modern LED lighting.
To the existing flat roof area, construct a raised timber decking area with glass balustrading and perimeter lighting.
Our role
Obtain building regulation approval, preparing the tender package and procurement process and carrying out the role of project manager.
