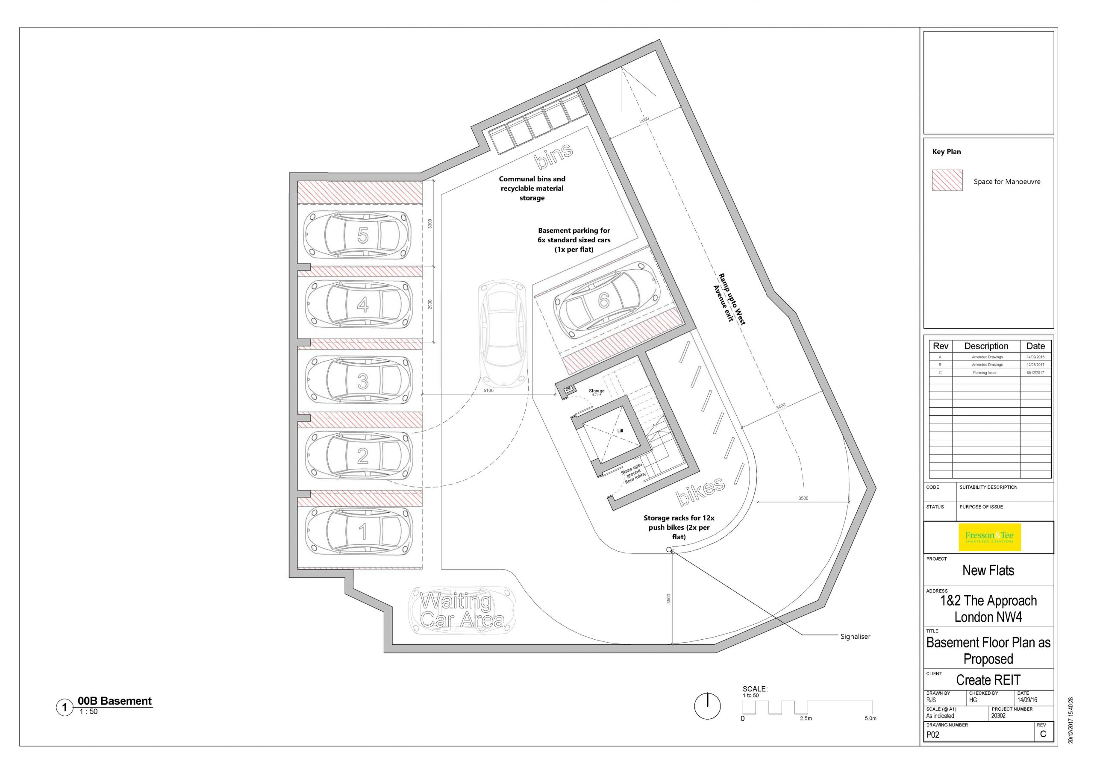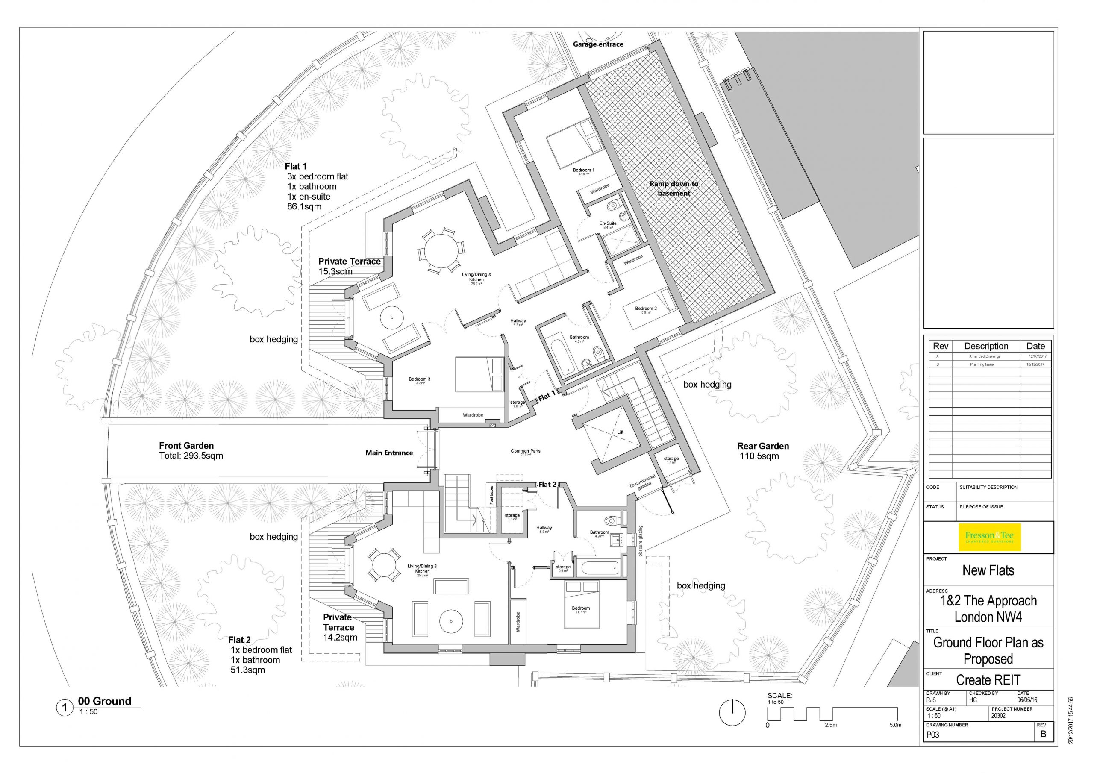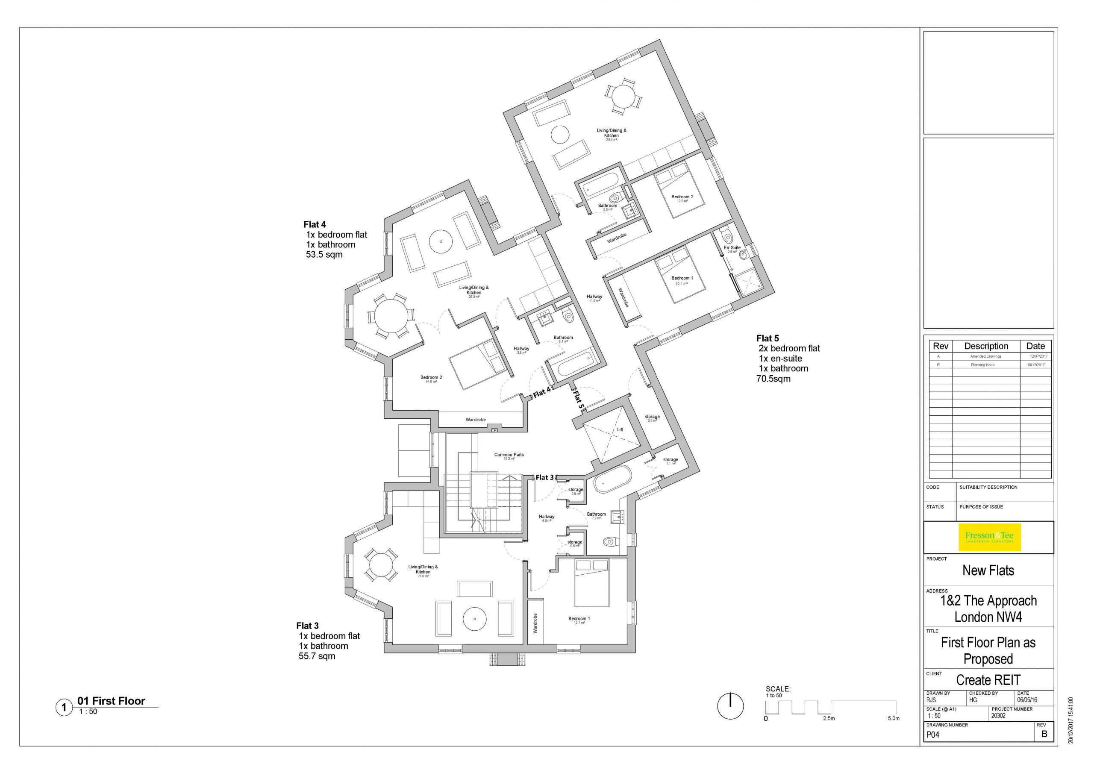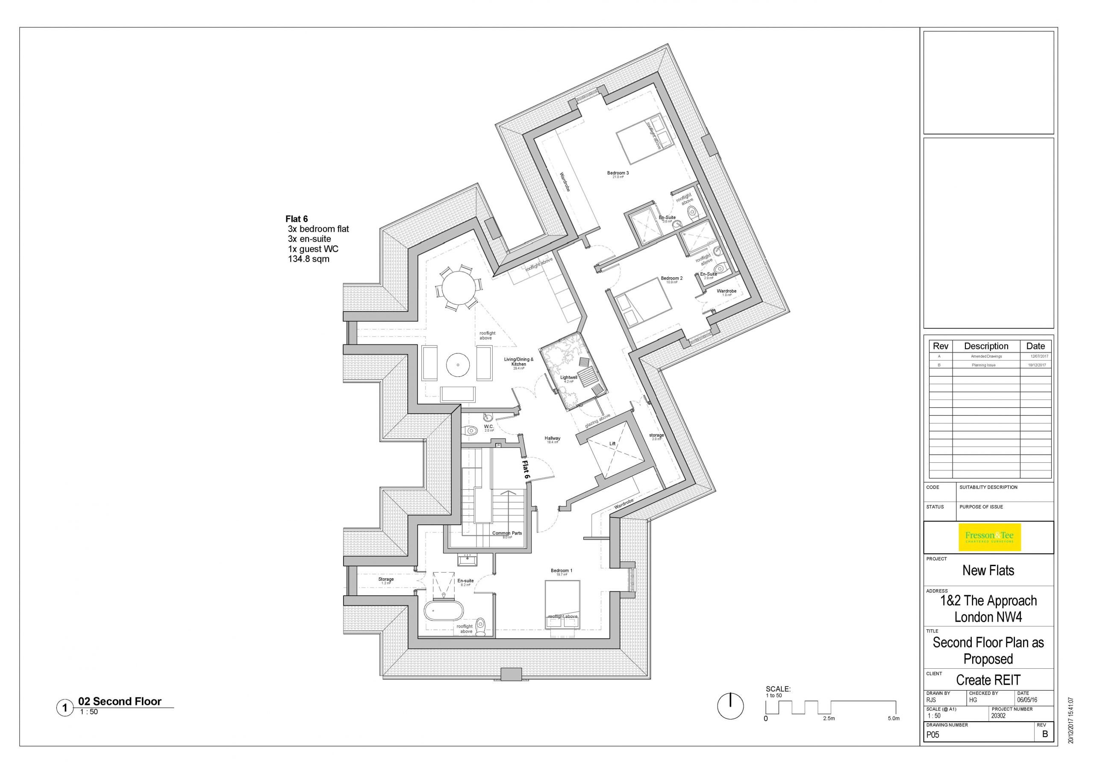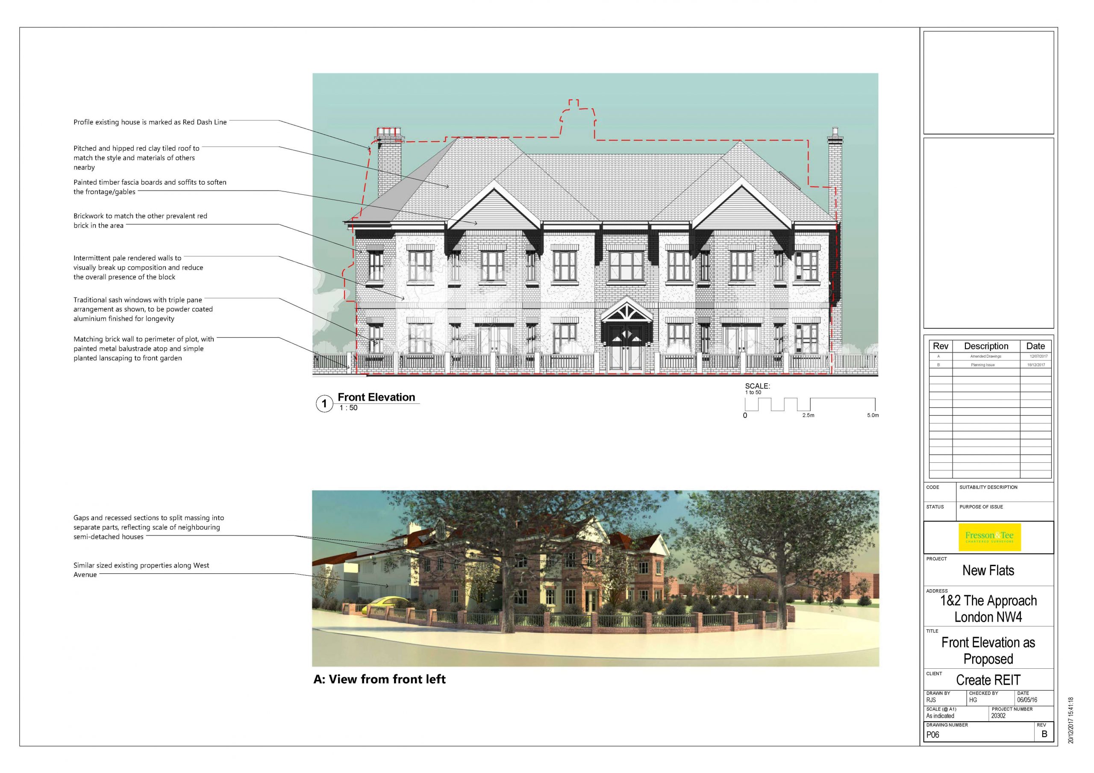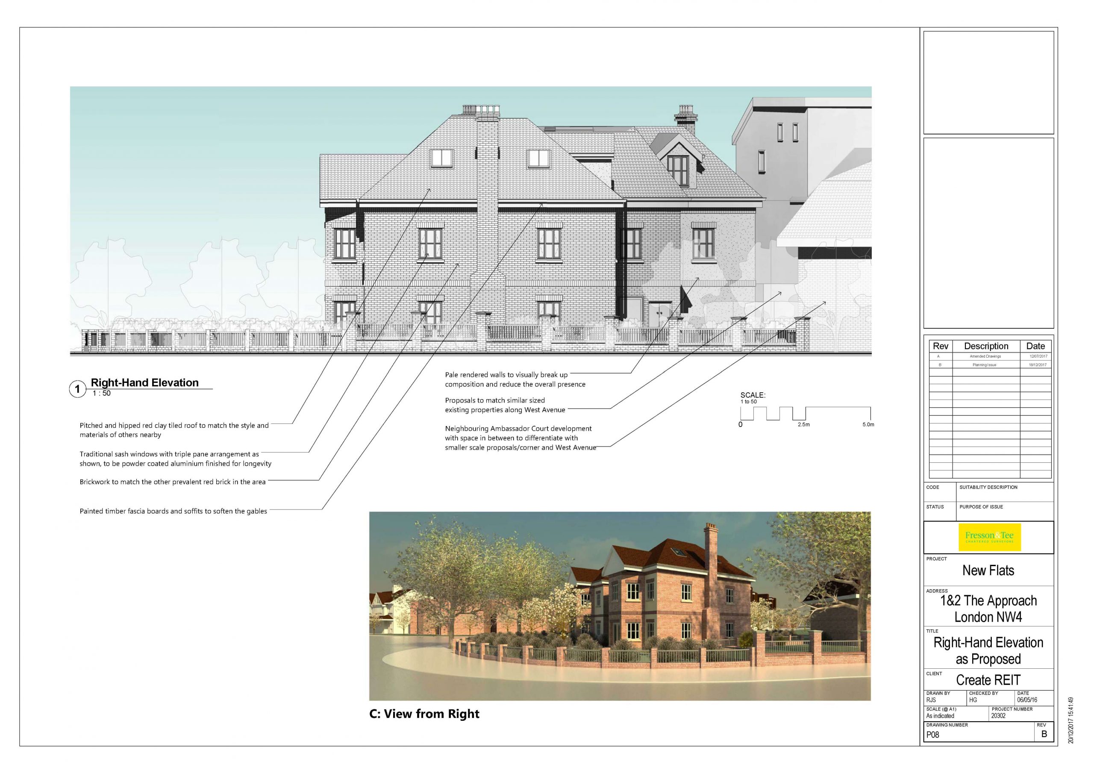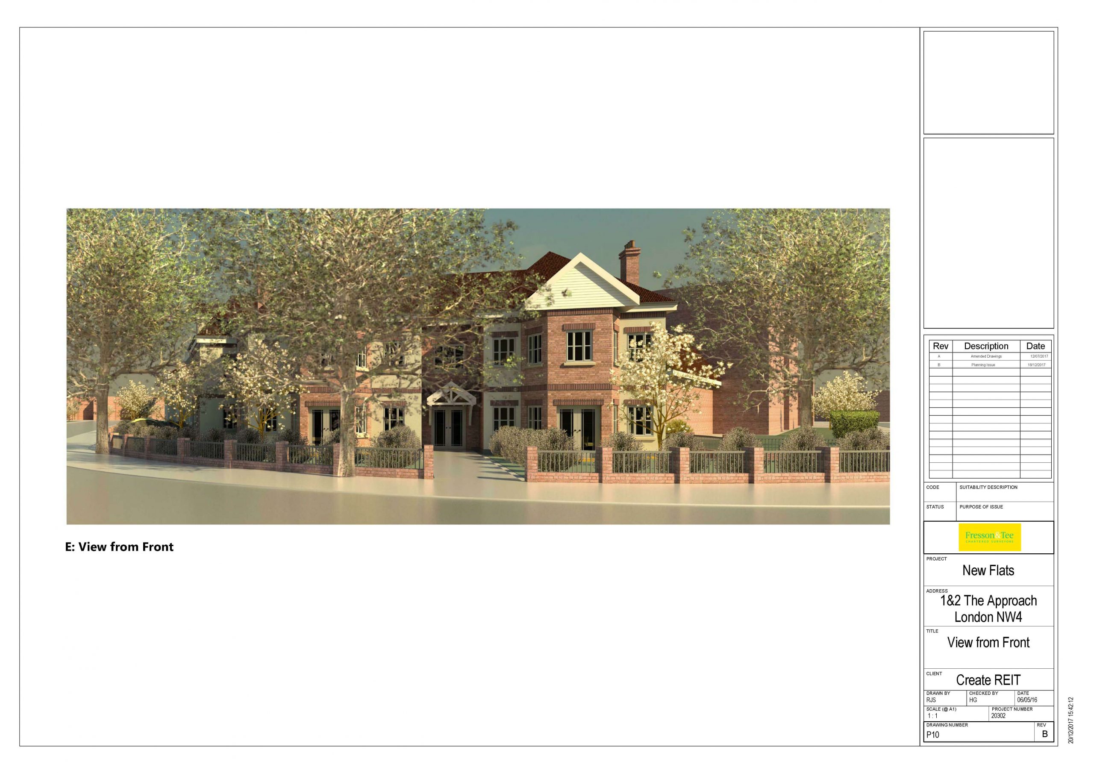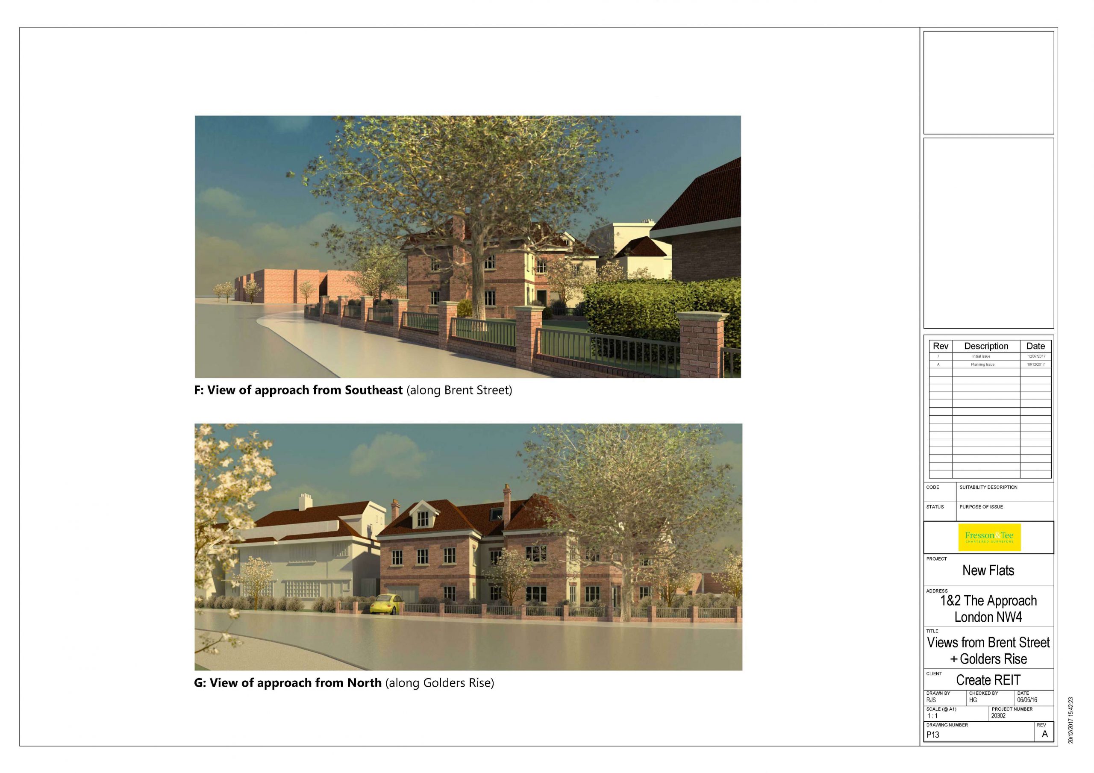Description
A project our Architectural department designed via drawing software Revit in order to obtain planning permission for a new build development of apartments.
“We made a pre advice application and liaised with the planning consultant.”
Client brief
To obtain planning permission for the demolition and rebuilding of two semi-detached houses in Hendon, London NW4.
Our role
We obtained consent from London Borough of Barnet for six self-contained flats with basement car parking and bicycle storage.
Beyond the design of the project, in order to validate such an application our Architects prepared a design and access statement as well as a sustainability statement. They also had to organise a Daylight Sunlight report, Liaison with transport specialist and production of swept path analysis.
