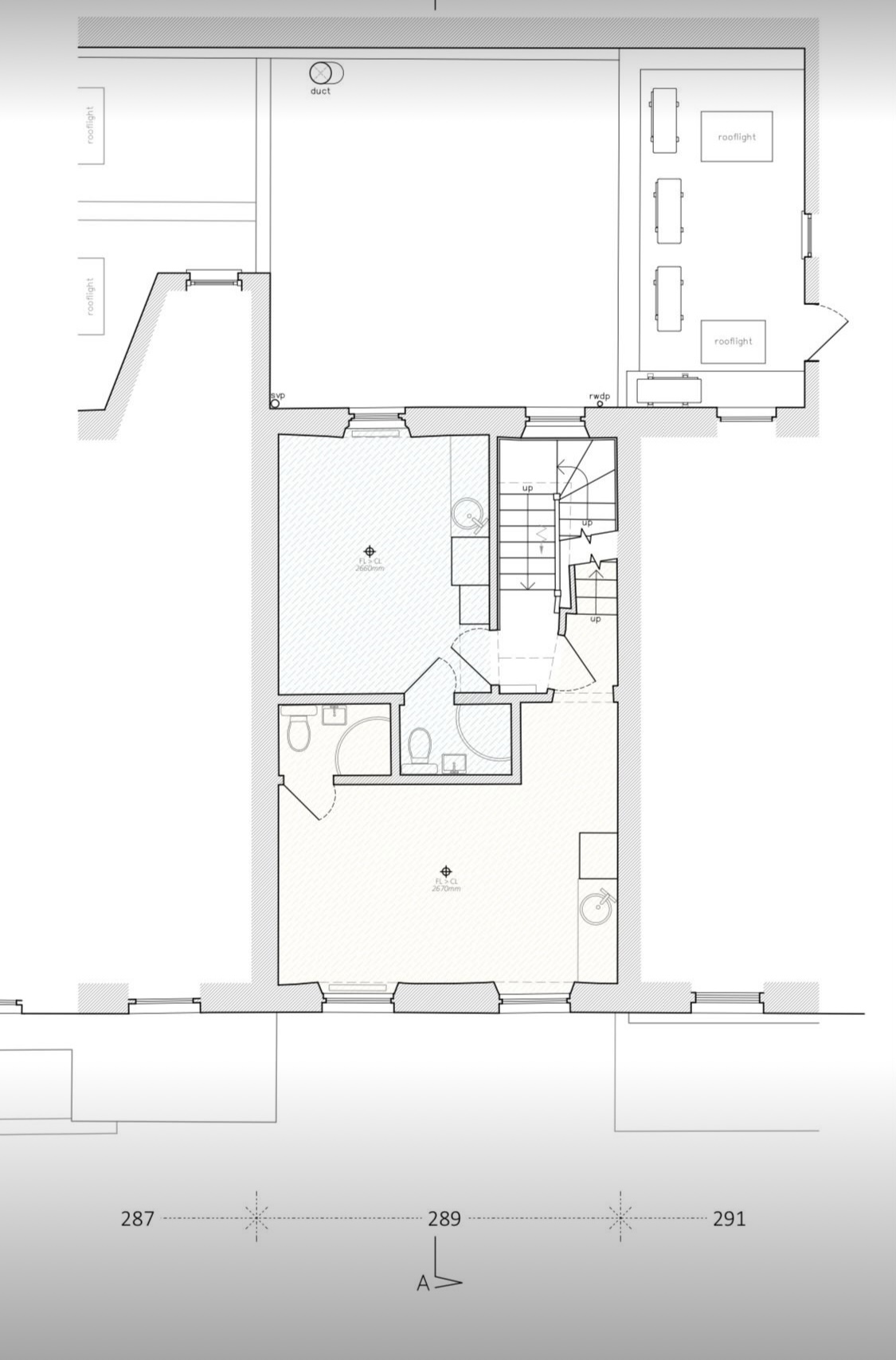F&T Exploring Feasibility: Redevelopment Plans for Four-Storey Property on Grays Inn Road
June 14 2024

We are at feasibility stage preparing a budget cost plan and option drawing proposals for the redevelopment of a four storey property at Grays Inn Road for a private client.
Attached are the existing drawings and street scene photograph.
Initially the scheme is comprised some 280sqm overall and entails the following client brief:
1. Retail use to basement and ground floor, fit out to a shell and core
2. Waterproofing the basement
3. Reinstatement of the staircase to basement
4. Extend ground floor to full depth of open courtyard to rear of property
5. New shopfront
6. Access to upper floors as staircase accessed from font elevation, as now
7. First floor to accommodate a one bedroom flat with extension to the rear to approximately 1.8m from the rear courtyard wall
8. Second and third floors to accommodate a two bedroom flat.
9. The second floor is to be extended to the rear of the property
10. The existing mansard roof is to be dismantled and replaced entirely with a new mansard with a larger footprint than existing.
11. New staircase connecting the second and third floors.
12. Renewal of windows to the front elevation to match existing in uPVC
13. Full externals
14. Fire compartmentation.
15. Acoustic separation ground/first and first/second floors
16. Flats are to have independent HW/heating installations.
Progress posts to follow once the agreed proposal is signed off.
Other recent news

In Memory of Anne
June 23 2025We are extremely sad to announce that our former colleague Anne, who retired from F&T last year, very sadly passed away last week.
>

Andy Kirby fundraises at WackyRaces 2025
June 22 2025Charity fundraising and business development with a difference! What an amazing few days at WackyRaces 2025 rally through Europe to raise funds for the PACS1 Syndrome Research Foundation and The Whole Life Villages.







