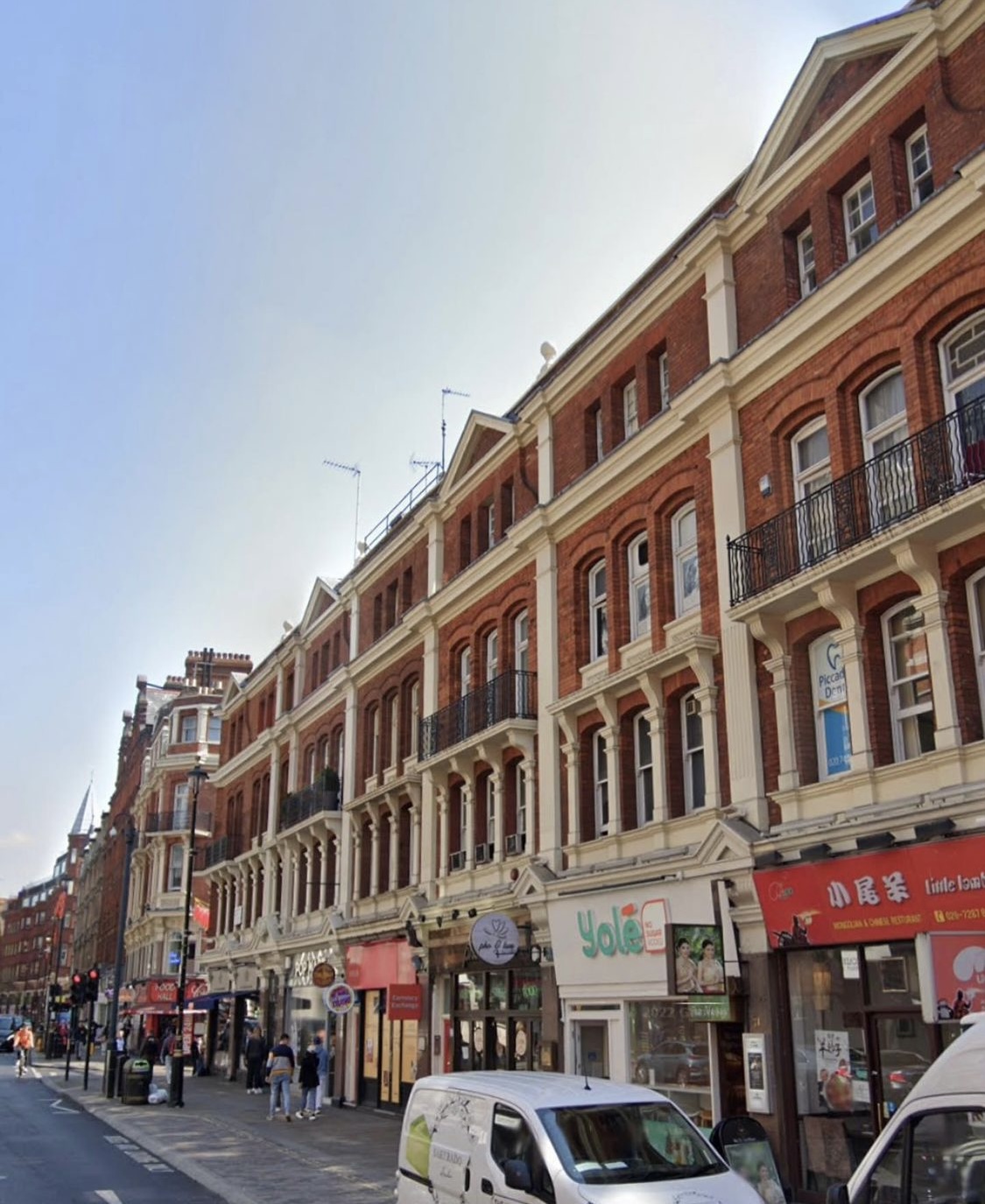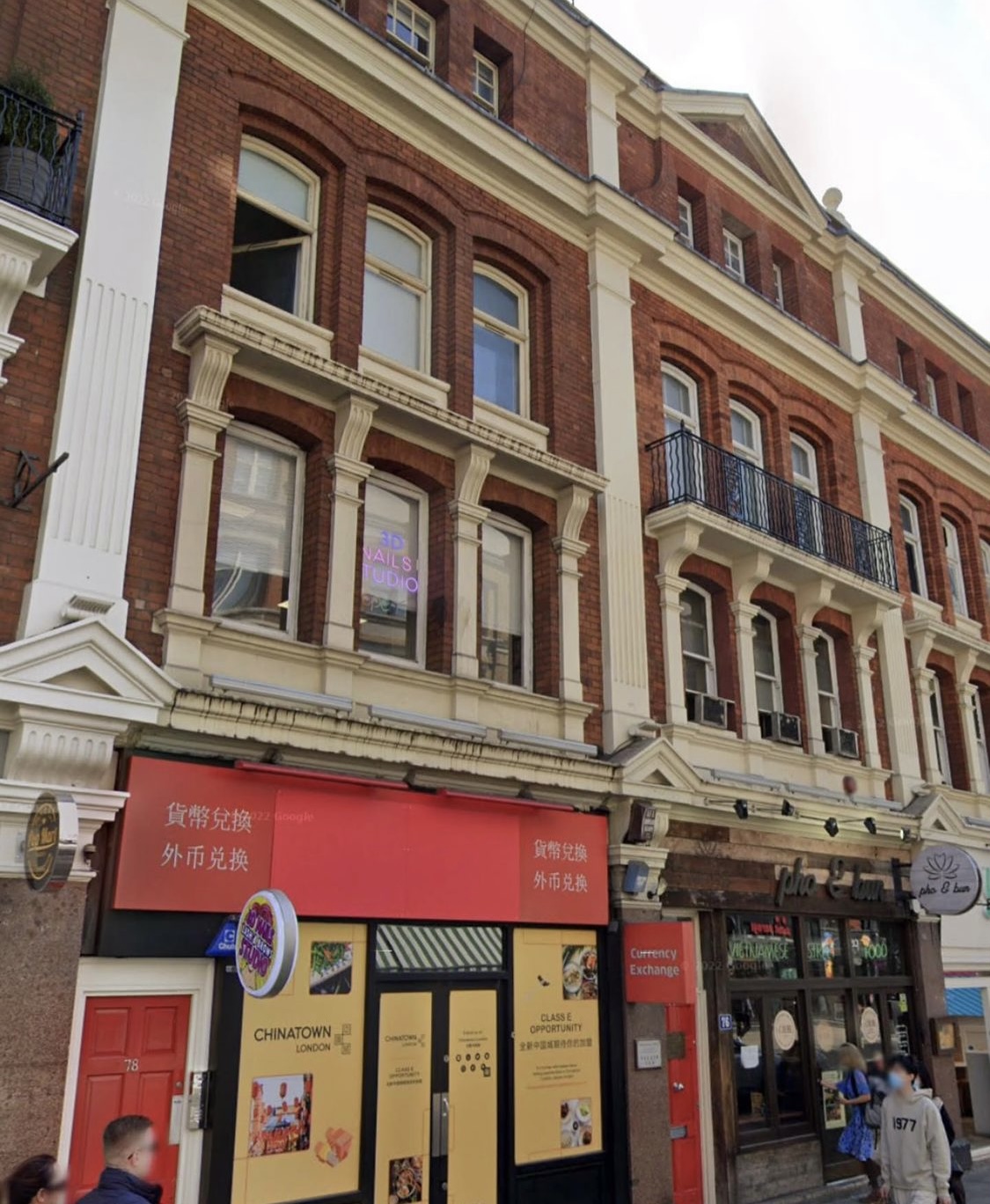Address Linking Commences Onsite
August 5 2022

Works have now commenced onsite with Principal Contractor Nicholas Stephens to link two addresses into one.
The proposal to to form 4no flats, 1st floor Cat A office fit out, associated mixed use common parts works, shell and core unit with new shopfront and full externals including third floor rear extension.
F&Ts role:
– Architectural design
– Obtaining planning permission
– Building regulation approval
– Principal designer duties
– Prepare full tender package
– Manage procurement
– Project manager/contract administrator for onsite works
#fandt #buildingconsultancy #charteredsurveyor #architecturaldesigner #projectmanagement #londonrefurbishment
Other recent news

Kensington Apartment Refurbished for Ilchester Estates
February 7 2025A project recently complete in Kensington by Gary Page of our team, for Ilchester Estates constructed by Return Property Services Ltd

