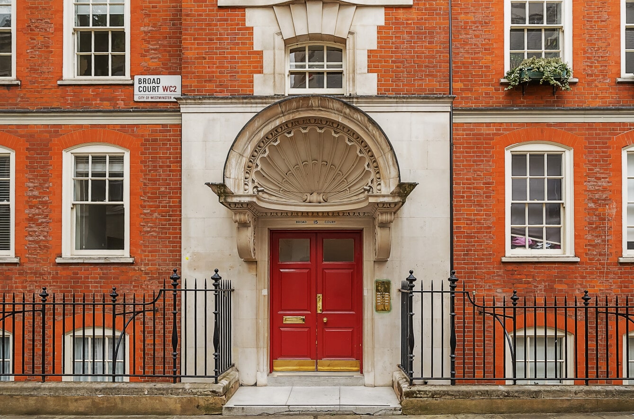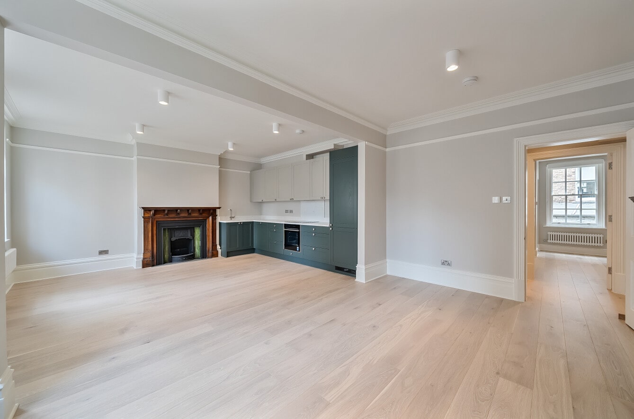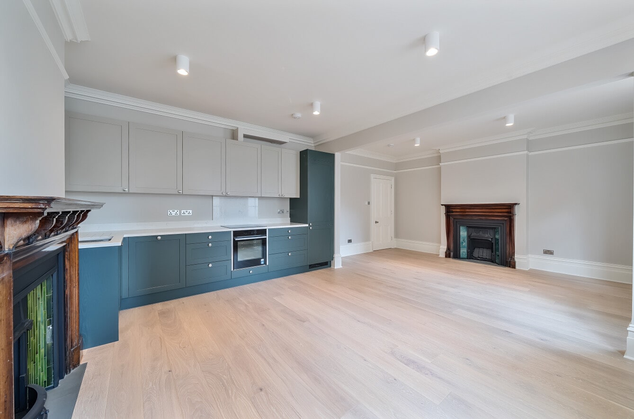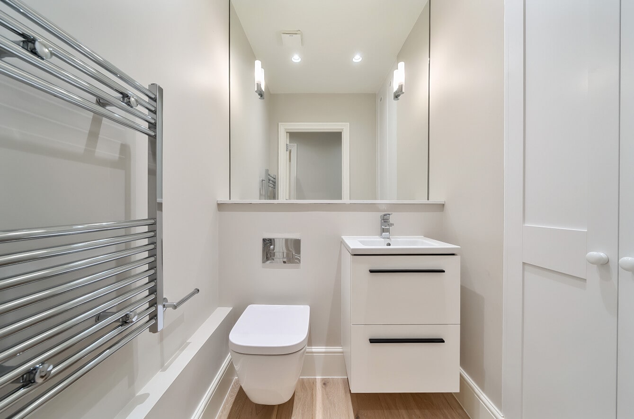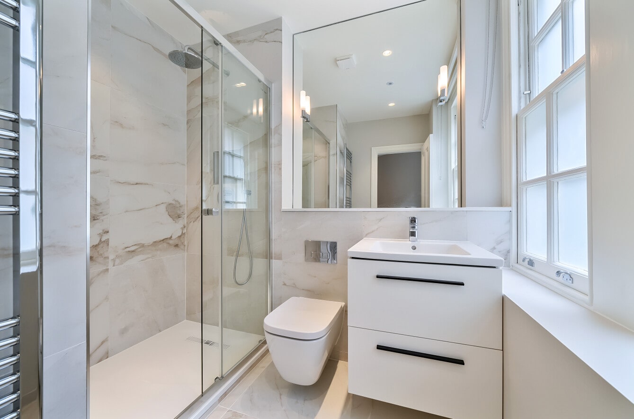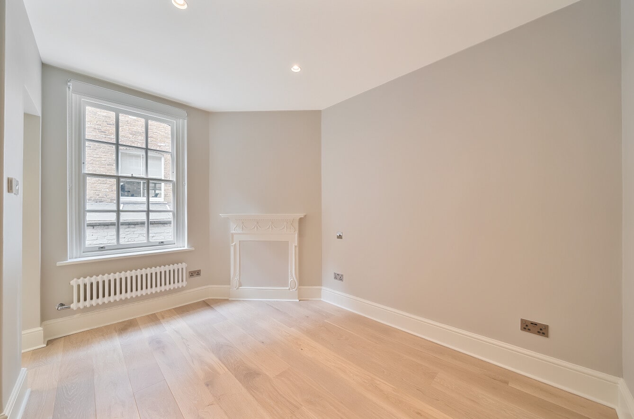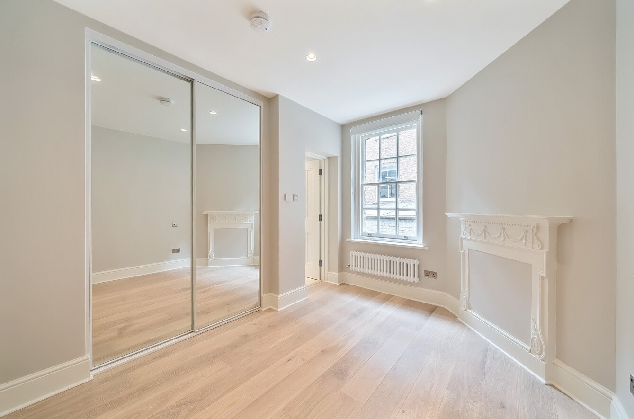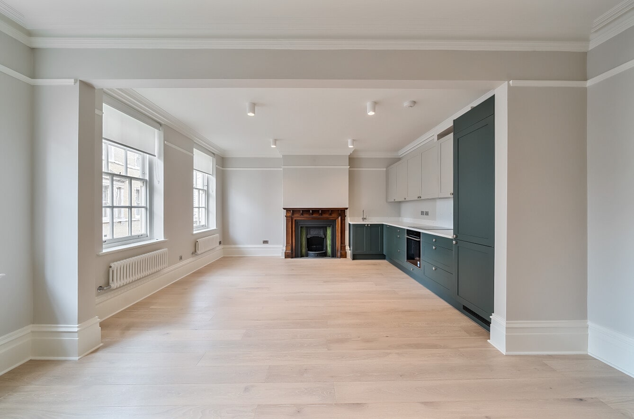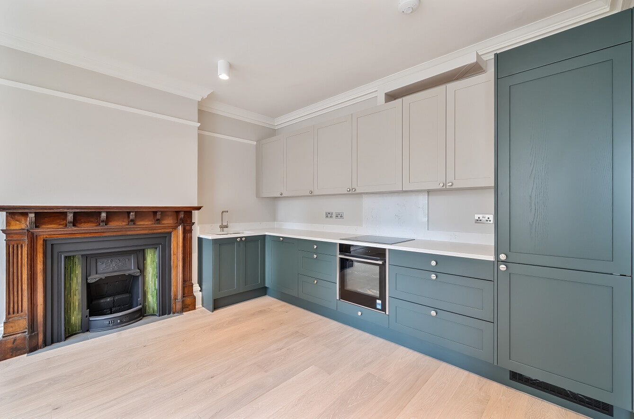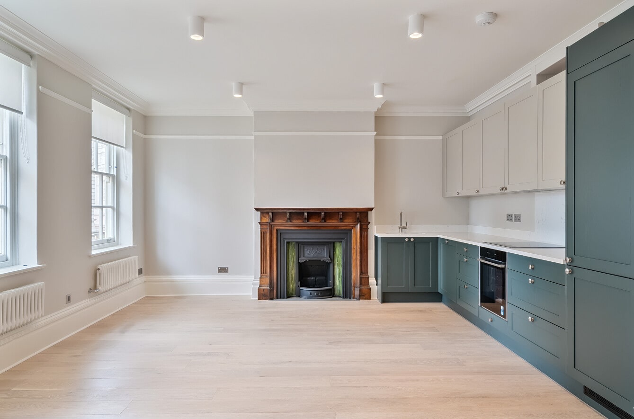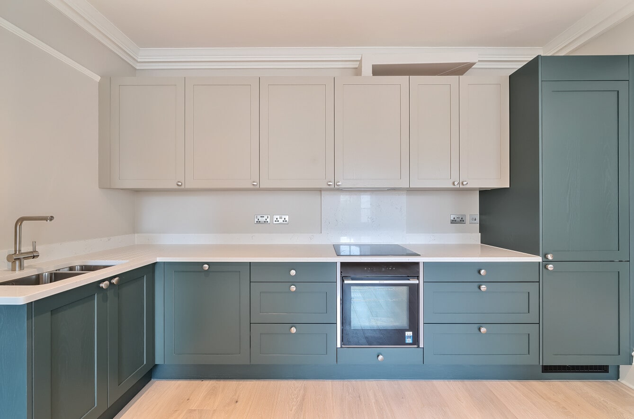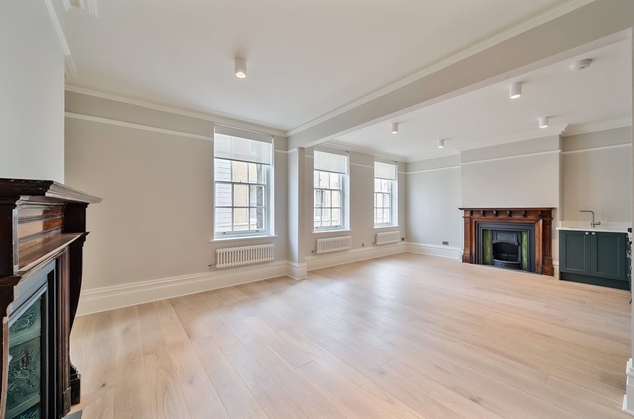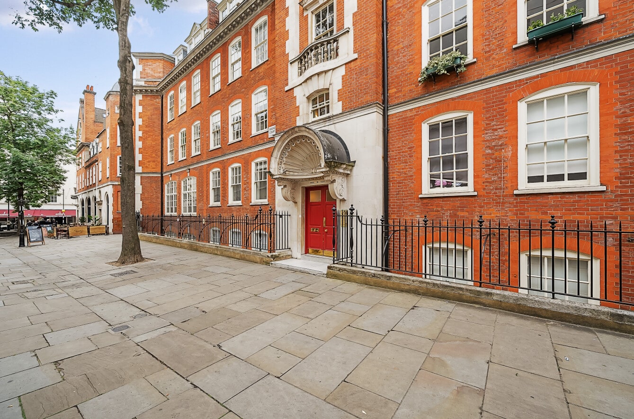Description
This project was completed in May 2024 by our Architecture department, which involved the alteration and refurbishment of a disused office unit to form a one-bedroom residential flat within a listed and occupied building. When this Grade II listed mansion house was originally built in 1897, all the units were ‘artisan dwellings’. However, this unit had been used as an office for several decades, so required change of use back to residential. During its time as an office, part of the original layout had been merged with an adjacent unit. Reconfiguration was therefore required, to provide a contemporary residential arrangement including ensuite bathroom and open plan kitchen/living space within that reduced floor area.
Our client put the property on the market later this year, quickly receiving suitable offers and finding a buyer.
Client brief
Change of use from office into residential.
Our role
As the lead on the design team to progress the client’s requirements. Within our remit was to prepare obtain listed building consent, planning permission and building regulation approval. Our Architect was involved from concept to completion to undertake all 7 RIBA plan of work stages.
