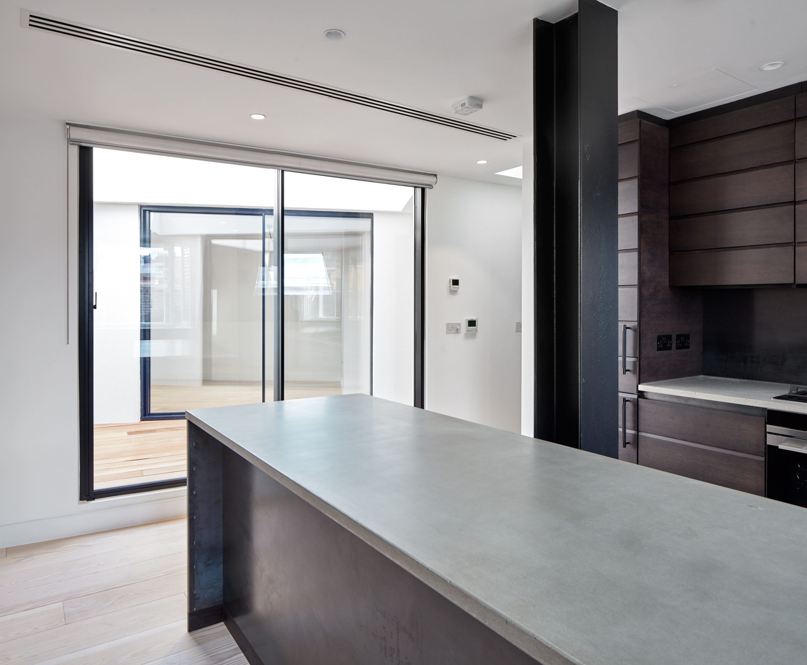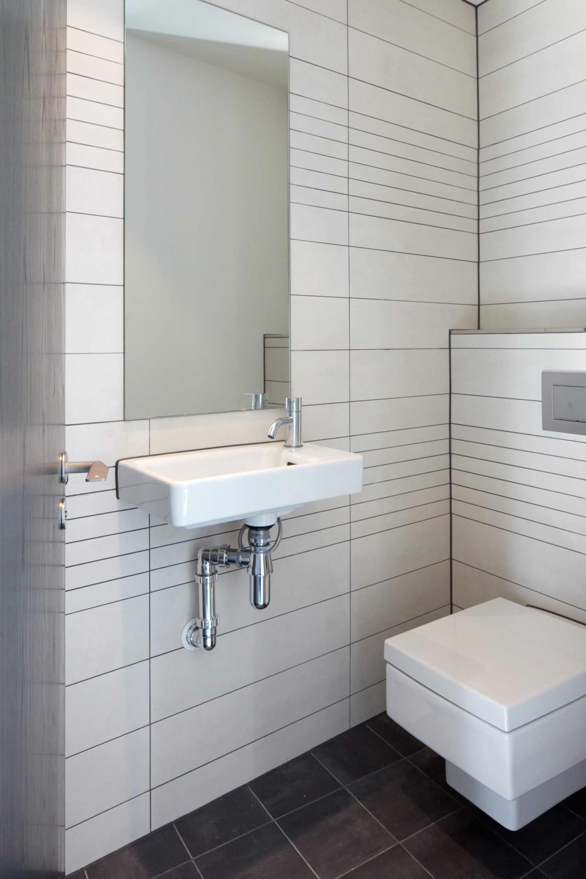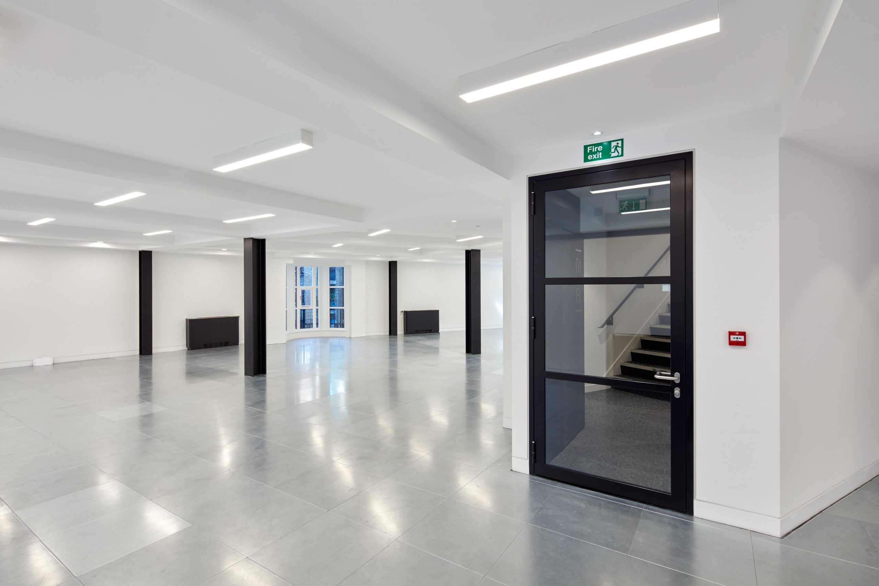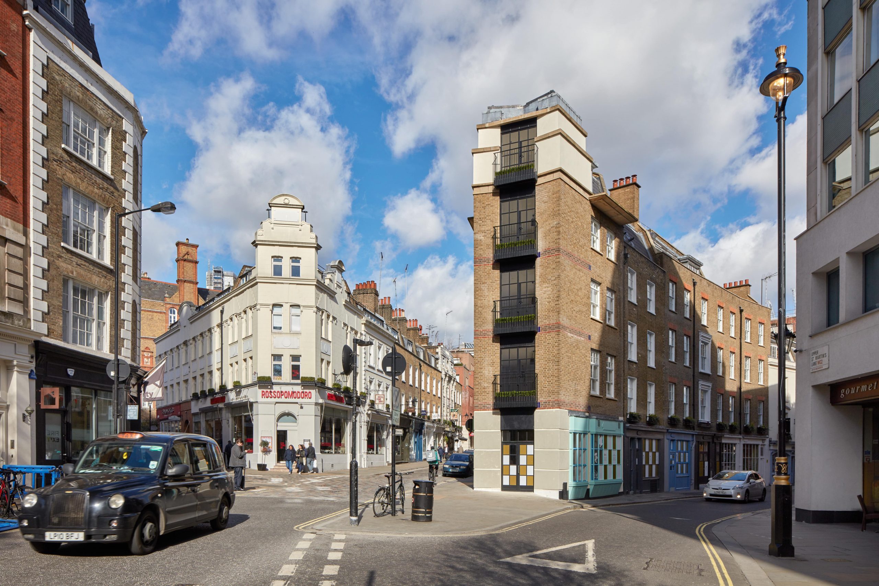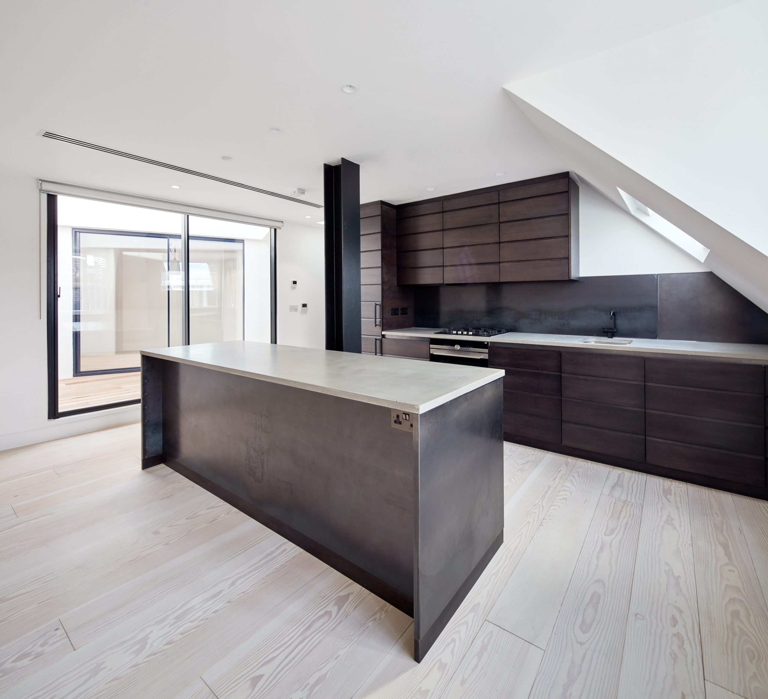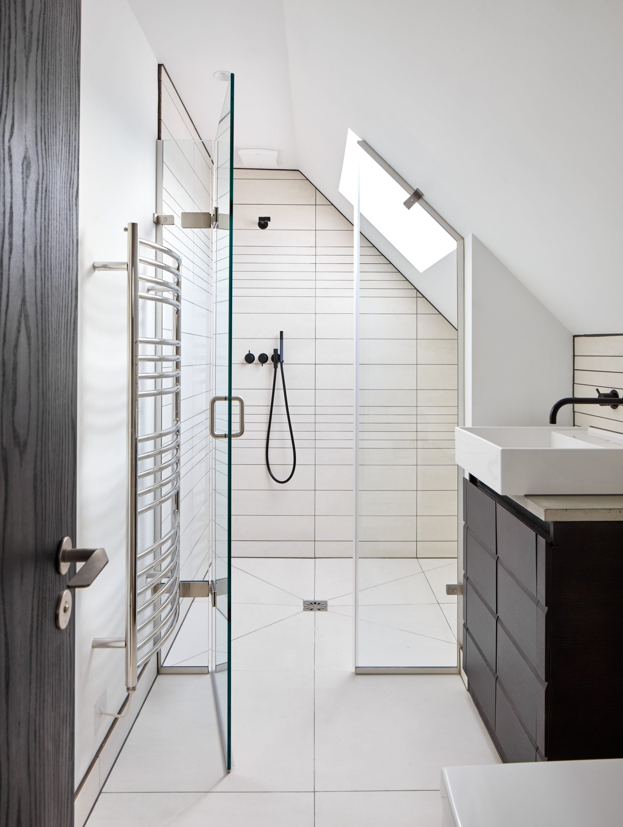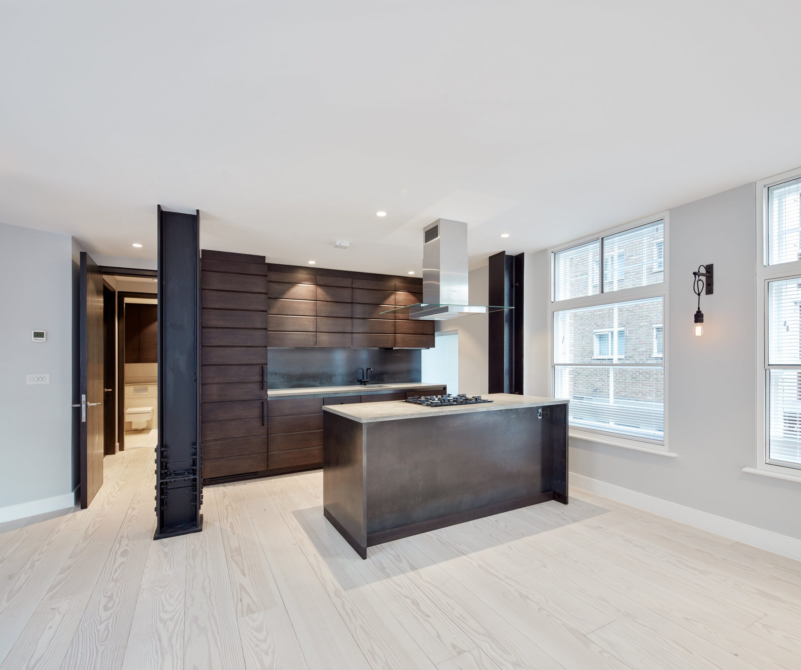Description
Refurbishment of an existing listed property over six floors, with the formation of 5no apartments, 3no office floors and two retail units.
Client brief
To develop the existing awkward shaped floor plates of the building with the architect to provide the maximum potential.
Our role
As the lead on the design team to progress the client’s requirements. Including relocation of the lift core. Within our remit was to formulate the tender documentation, together with both financial control and contract administration of the building project.
