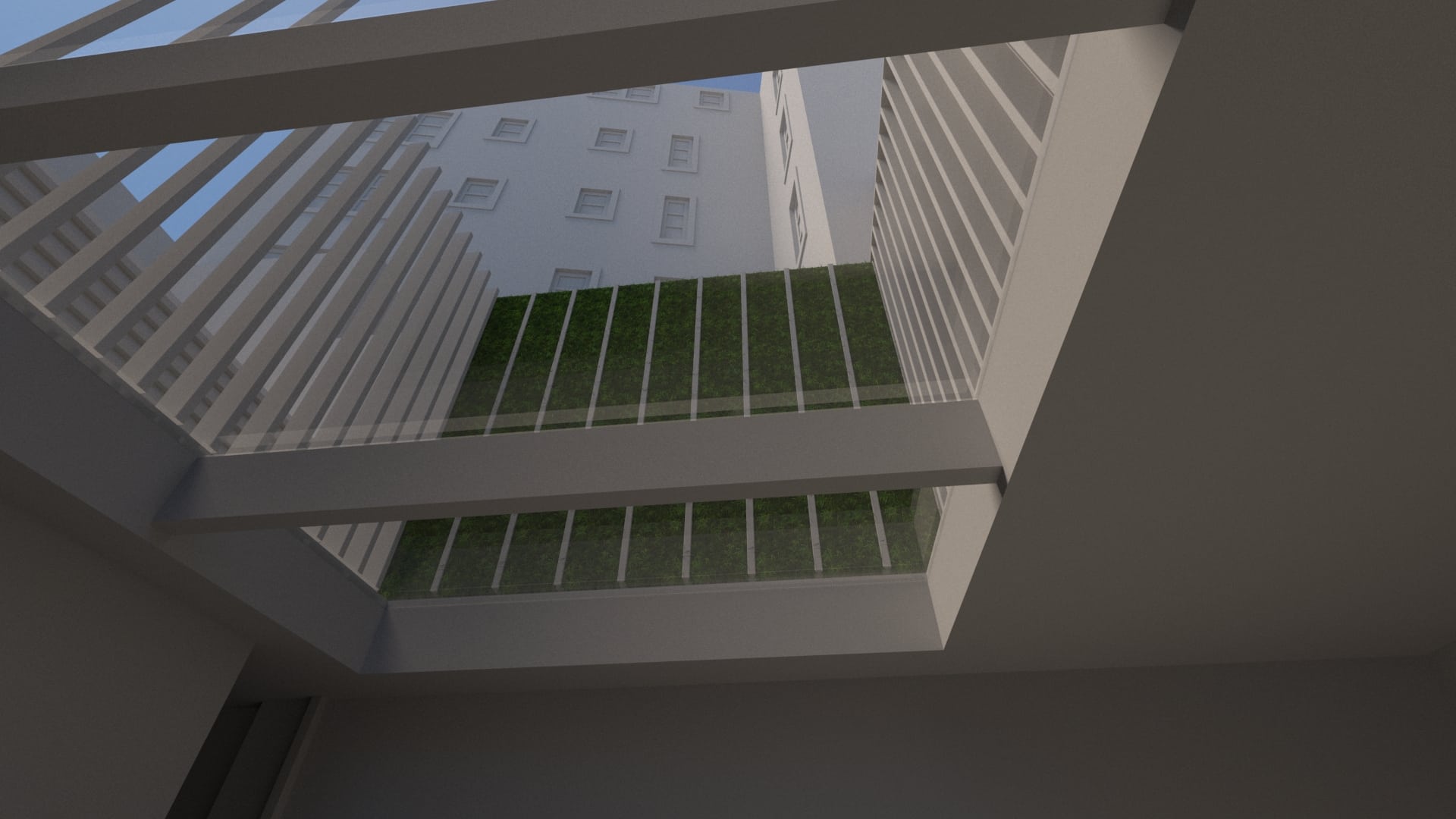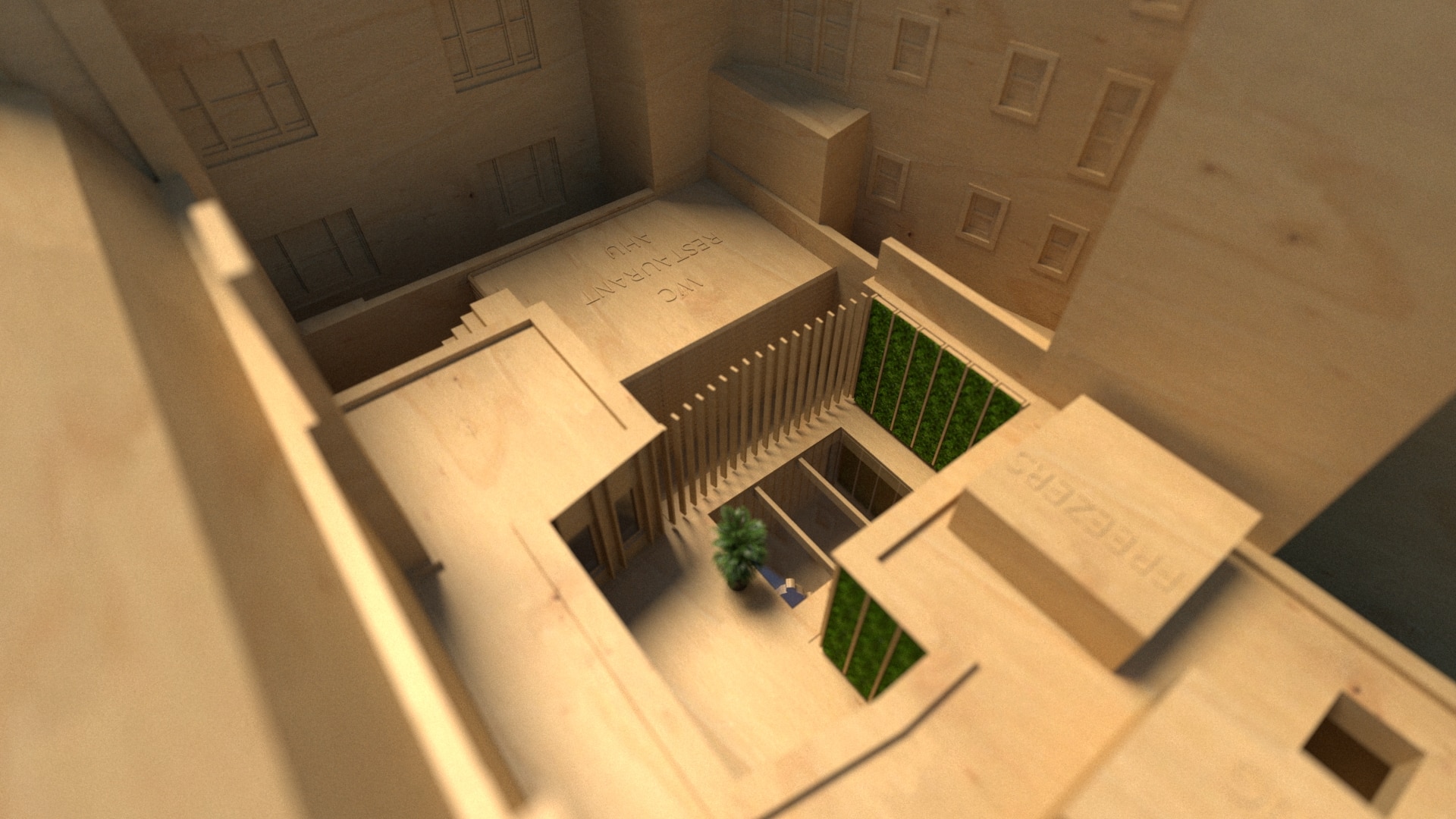Description
Prepare a feasibility study to maximise the properties potential.
Client brief
To alter and adapt a large ground floor restaurant including maximising natural light to the rear via a large roof lantern. To upper floors carry out extensive reconfiguration and extensions creating three new flats and incorporate sustainable and aesthetically pleasing measures to benefit both residential and commercial areas.
Our role
Feasibility study colour renders and CGI modelling of a proposed mixed use scheme incorporating green walls and maximising natural light into all demised areas.






